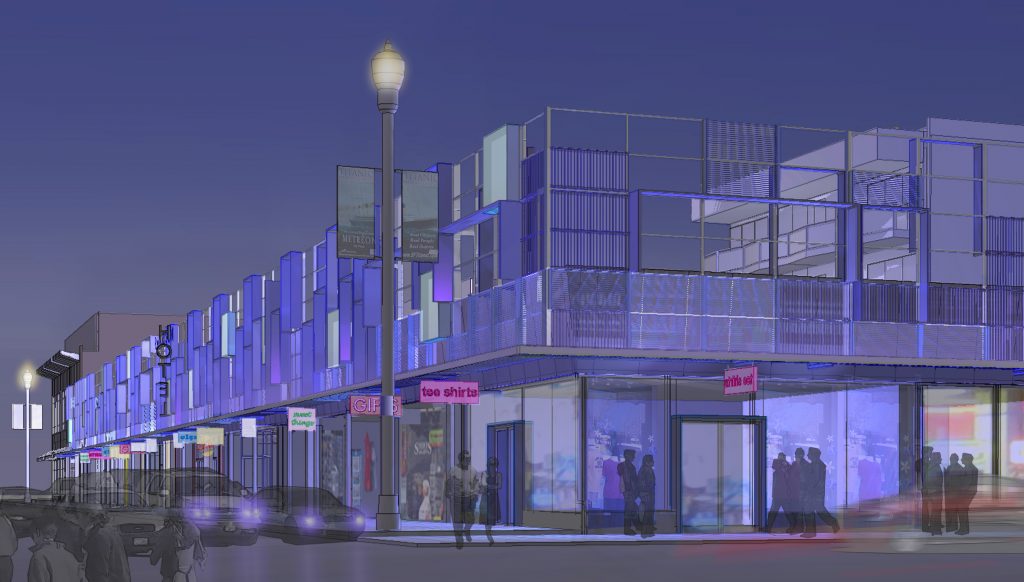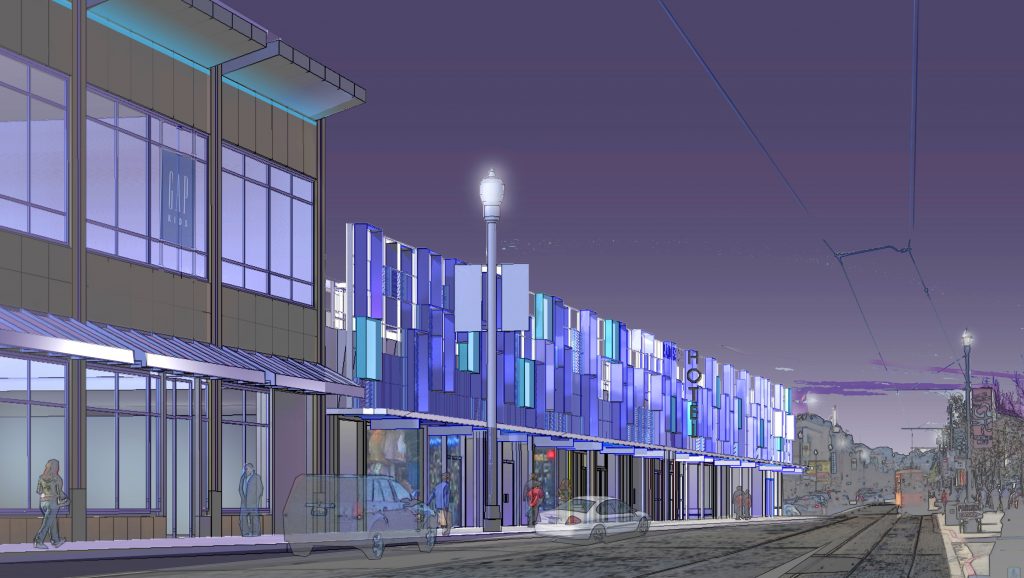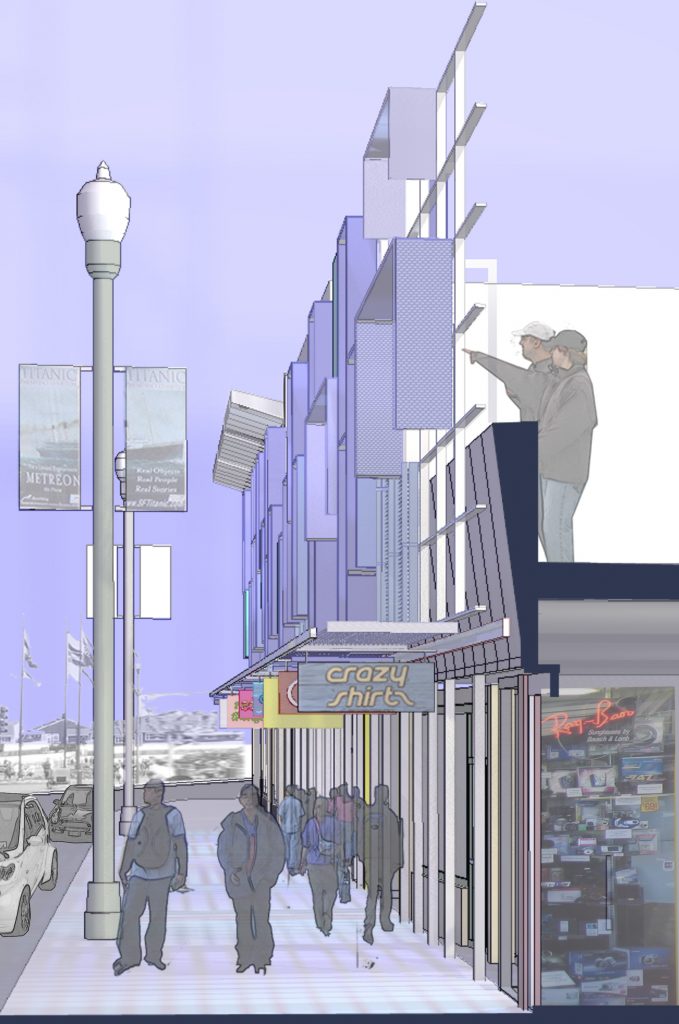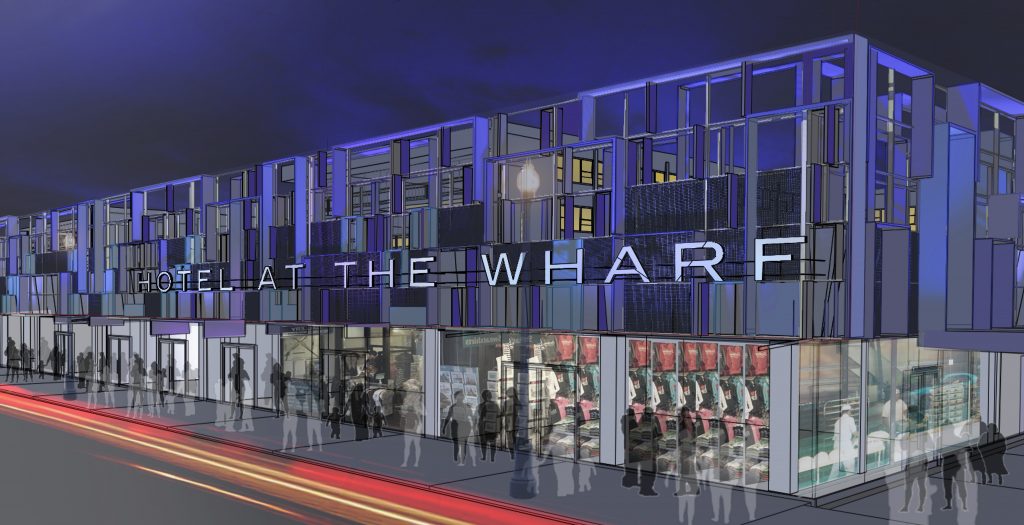Fisherman’s Wharf Retail
San Francisco, CA
Share
Ignition prepared options for façade improvements for an entire city block of retail storefronts along San Francisco’s famous Fisherman’s Wharf. The design goal was to improve the proportions of the façade, which was short and had a parking deck above it, while not compromising the views to the bay from the upper floors of a hotel at the rear of the block.
The design solution is a sculptural steel and glass extension to the façade. Steel frames of various sizes and depths are attached to a lightweight steel armature. While a great variety of frame configurations, including open and lit boxes were applied to this framework, the façade extension achieved a unified feeling to improve the presence of the retail. The street level was enlivened by this sculptural façade extension while the views from the hotel above to the bay remain clear and unobstructed.
A signage package, including size, color, font and attachment standards was developed for this block. Each sign was to be designed to attach to the bottom most structural element of the façade extension above so that mounting would be uniform, while the sign design enhance variety along the pedestrian experience.
Owner
Shelter Bay Retail Group
Construction Cost
Undisclosed
New / Renovation
Renovation
Credits
The project was a collaboration between Ignition Architecture and ellipsis a+d.




