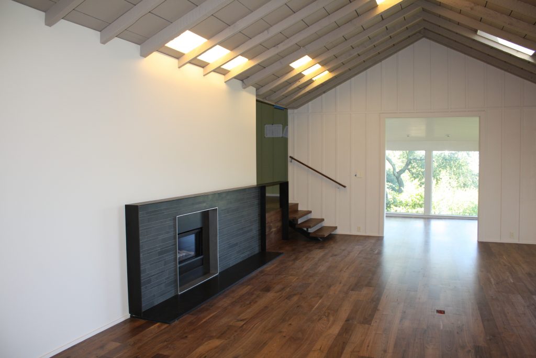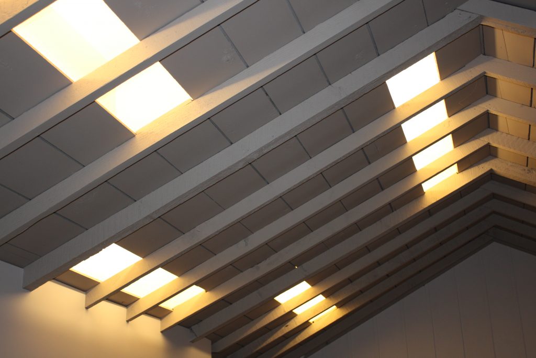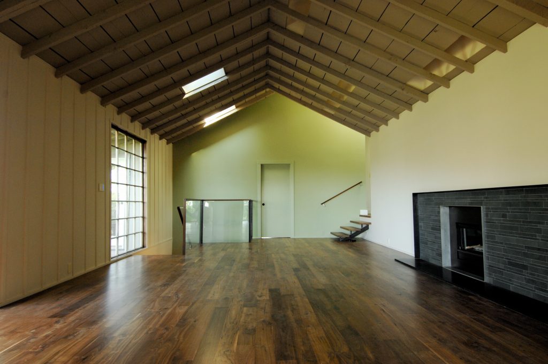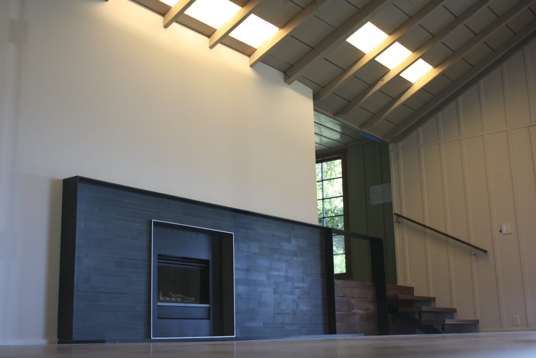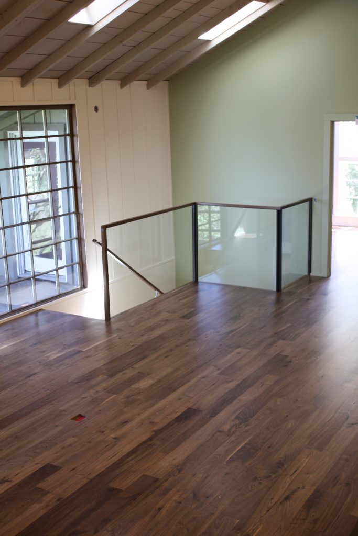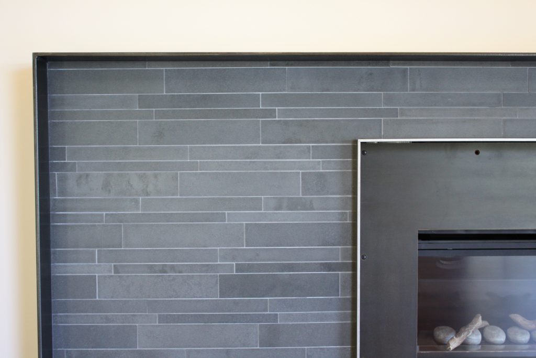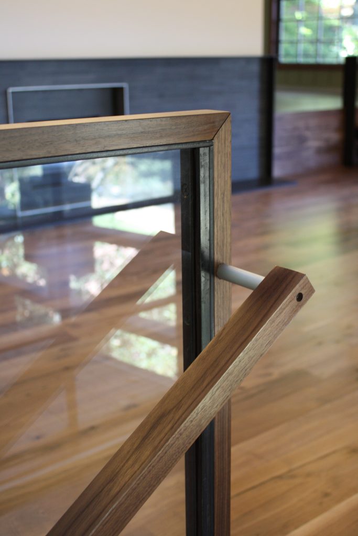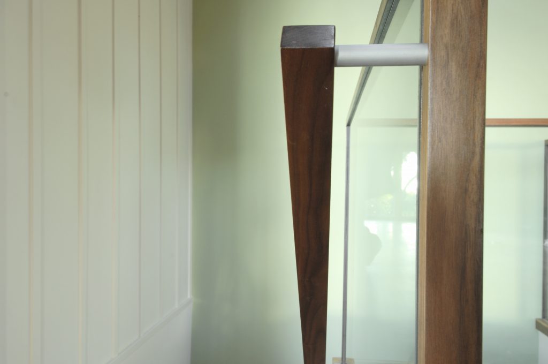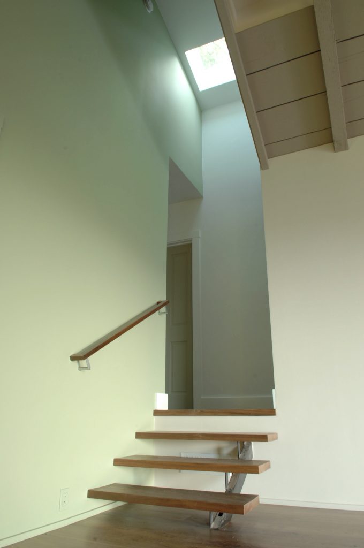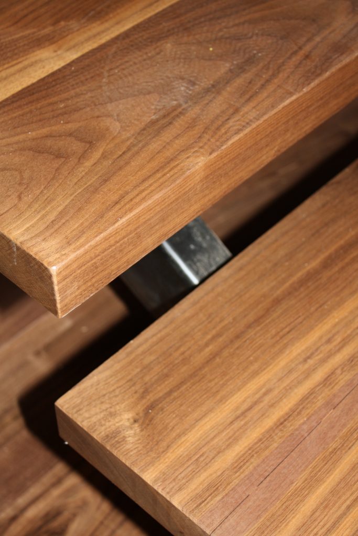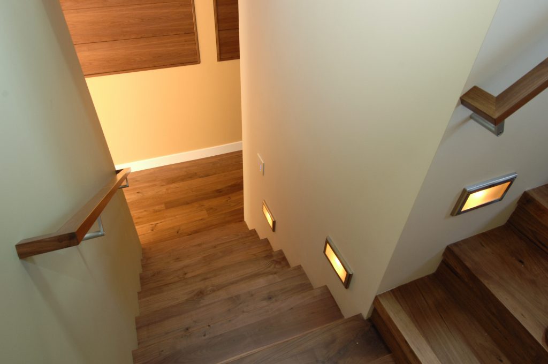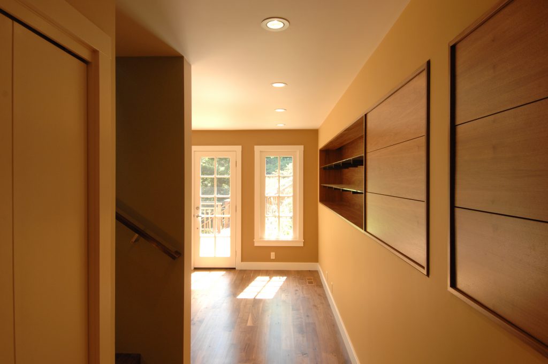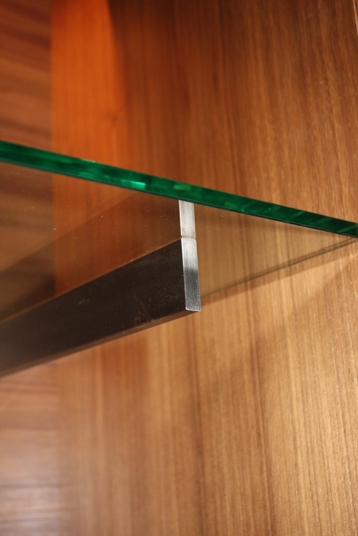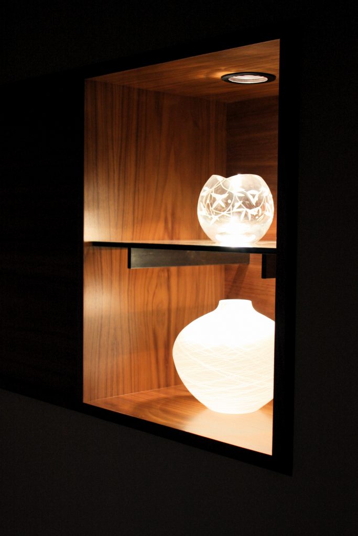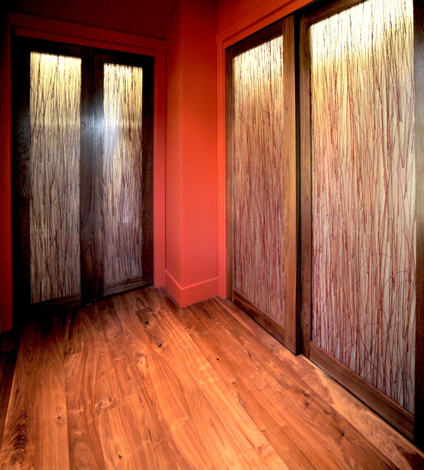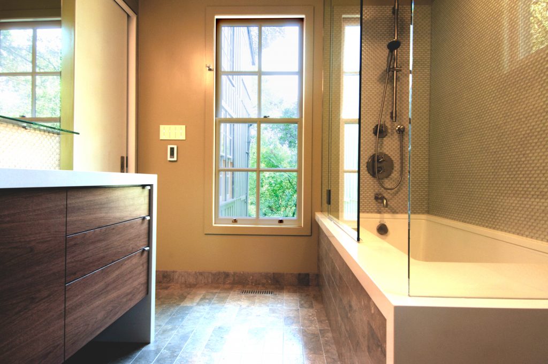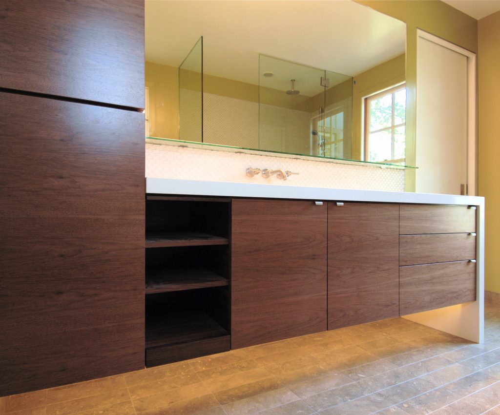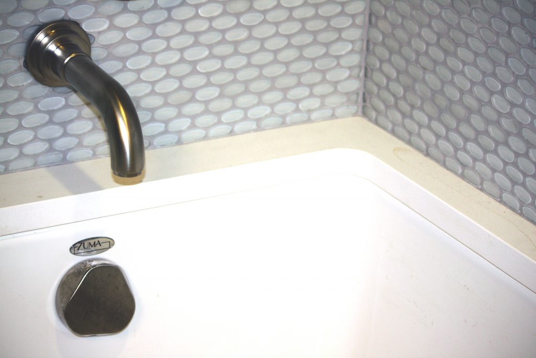Skyline Residence
Piedmont, CA
Share
Ignition designed an extensive renovation for this 3-story, 1920’s craftsman home, located on a steep site off Skyline Boulevard in Piedmont. Our warm modern design unifies this home, whose existing lower level had been a porch that was enclosed crudely in the 1950’s.
To create a consistent feel throughout the house, distinctive, warm walnut flooring flows between all levels. A small set of floating walnut steps connect the upper and middle levels, and a new walnut staircase with glass railings wraps from the middle level to the lower level. Custom display cases, casework and storage cabinets are featured throughout the home in the same walnut finish.
At the upper (existing entry) level we added a new bedroom, and we remodeled a bathroom, 2 existing bedrooms and a dining room. At the new bedroom we added new windows, a skylight, a small deck, and designed a floating homework desk for the client’s daughter. We moved the home’s main entry from this level to the lower level and designed a custom steel and glass awning to mark the new entrance.
On the main/middle floor we renovated a sunroom and large living room. At the living room we replaced an old brick wood-burning fireplace with a new gas fireplace set in a field of volcanic tile and surrounded by a steel mantel and stone hearth. We removed dark faux trusses and created light boxes emulating linear skylights in a dropped portion of the ceiling. The result was a light and welcoming space.
We redesigned the lower level to include a master suite, gallery, laundry and media room. This level was entirely rebuilt to improve the structural integrity and upgrade the waterproofing for the home. New tall windows were added throughout this level to capture a tremendous amount of light from this wooded site.
Recessed niches along the gallery at this level include walnut-framed glass shelving for the client’s art collection and flush walnut cabinets to store their assortment of board games. Tucked behind sliding doors just off the gallery is a new laundry room with a bright red washer and dryer, coordinating red linoleum flooring, and areas for folding and hanging clothes.
The master suite includes a master bedroom, master bath, and a dressing room. A niche at entry to the master suite offers more artwork display area, while one at the head of the bed creates a luminous “headboard” with space for evening reading materials.
A dressing room between the bathroom and the bedroom incorporates custom walnut-framed closet doors, filled with glowing, backlit 3form resin panels.
The master bathroom sanctuary includes a waterfall-edge Caesarstone counter flowing over a floating walnut vanity to a fossilized sandstone floor. An extra-long tub is mounted below a Caesarstone deck and is encompassed by frosted glass tile walls and a clear glass shower surround.
Owner
Undisclosed
Construction Type
Type V
Construction Cost
Undisclosed
New / Renovation
Renovation
Completion
2010
Contractor
Building Lab, Inc.
Photographer
Ignition Architecture; Hideaki Kawato

