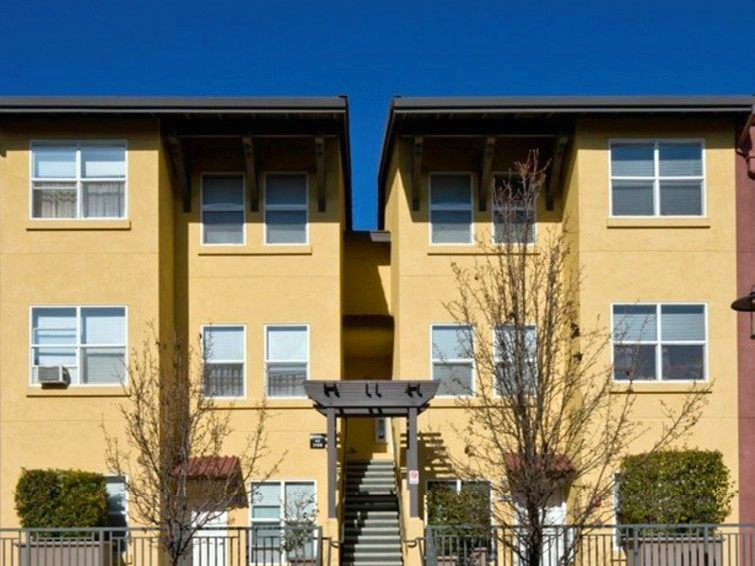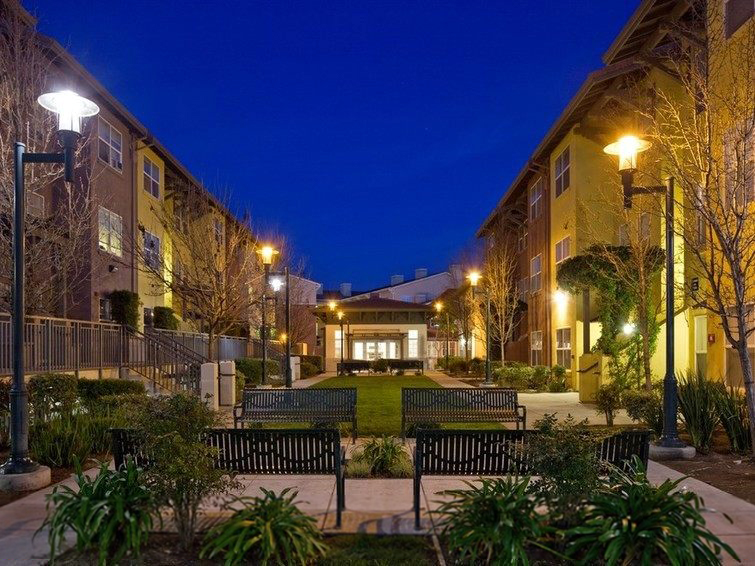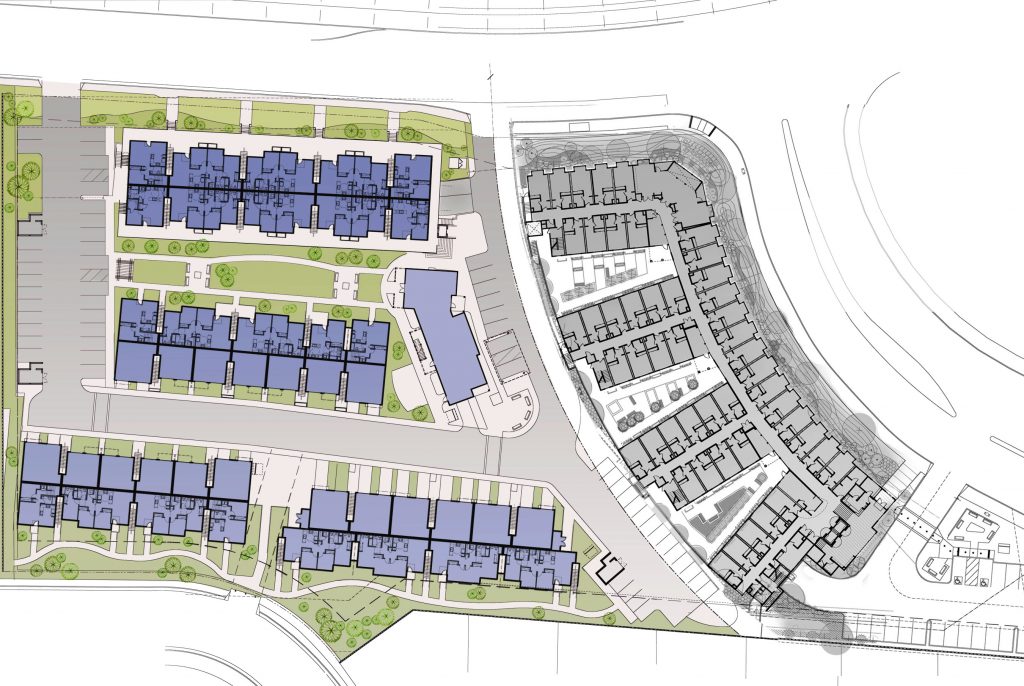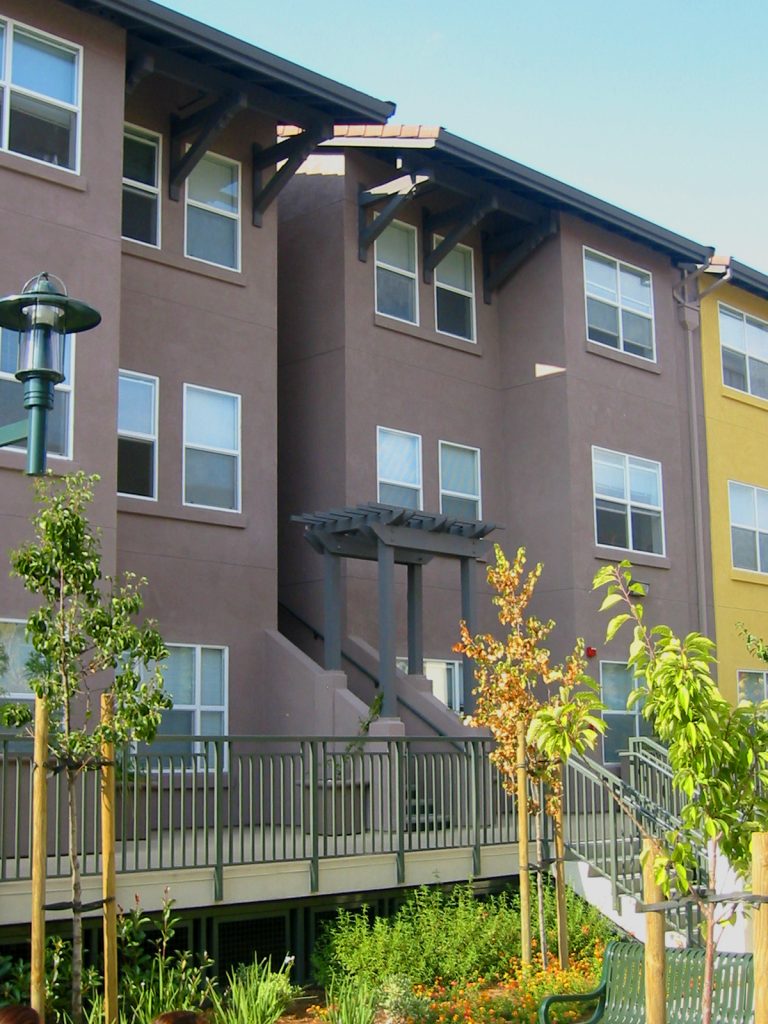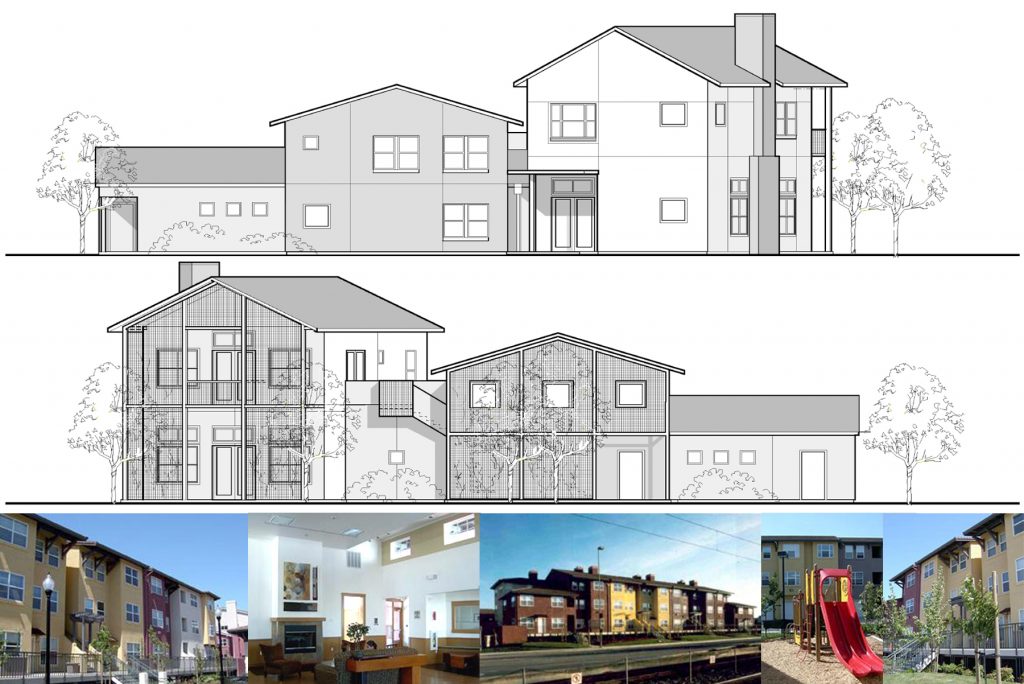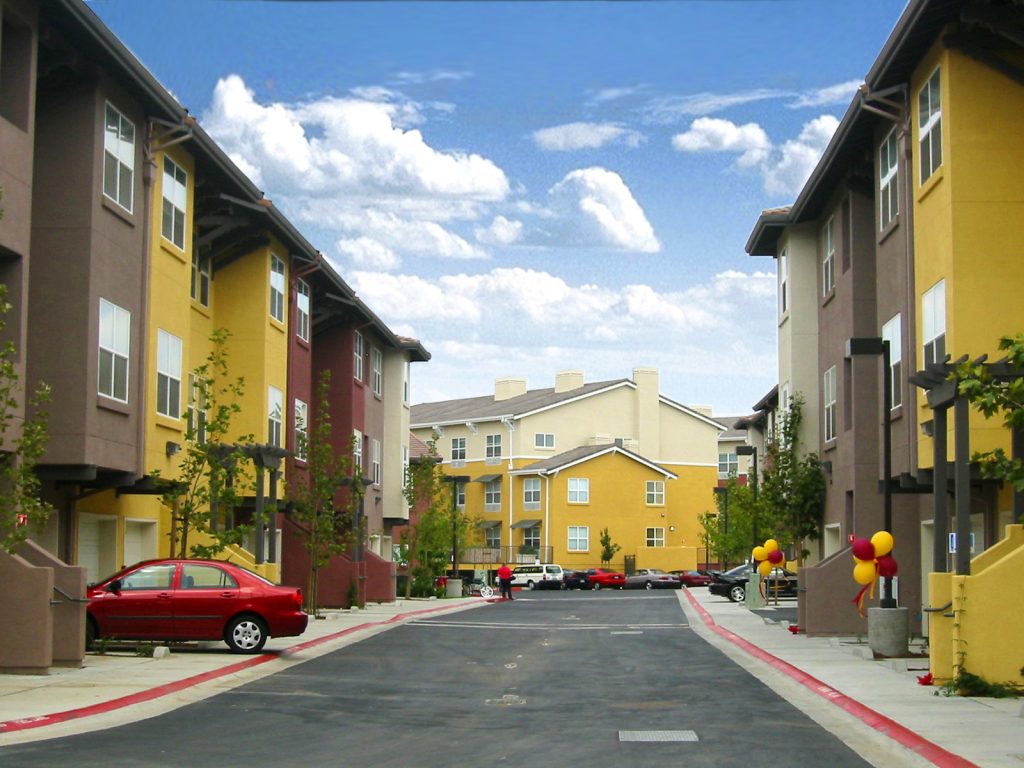Riverwood Grove
Santa Clara, CA
Share
Riverwood Grove was part of a two-phase, transit-oriented housing development with easy access to a business district, shopping centers, an elementary school, two universities, nearby parks and an amusement park. Likewise, bus and light-rail service stops directly across the street.
On-site amenities include a playground and landscaped courtyard for outdoor activities, a multi-use community room with a fireplace, and access to social services and many on-site programs like an after-school youth program.
Owner
MidPen Housing
Construction Type
Type V / I
Construction Cost
$7 Million
New / Renovation
New
Awards
2004 Builder’s Choice Award of Merit, Builder Magazine, 2004 Gold Nugget Award of Merit, Pacific Coast Builders Conference
Completion
2003
Units
71 / 1BR, 2BR, 3BR and 4BR
For Sale/Rental
Rental (60% AMI)
Parking
134 (1.89:1)
Site Area
2.63 acres (27 units per acre)
Building GSF
98,000 GSF
Community Outreach
City of Santa Clara
Contractor
J.R.Roberts Construction
Credits
Veronica Hinkley Reck was the project manager and lead designer for the schematic design through bidding phases while at Berger Detmer Architects.
Funding Sources
City of Santa Clara, MTC Transportation for Livable Communities, State HCD MHP funds, CalHFA SRFFP, Various Banks

