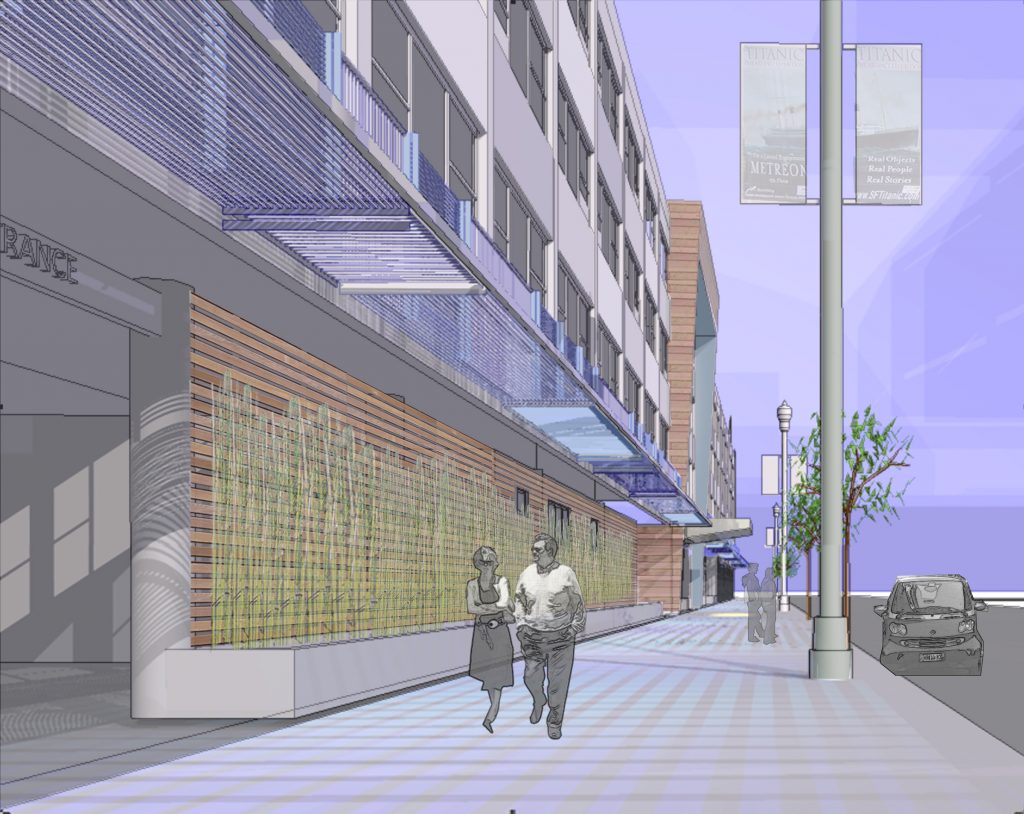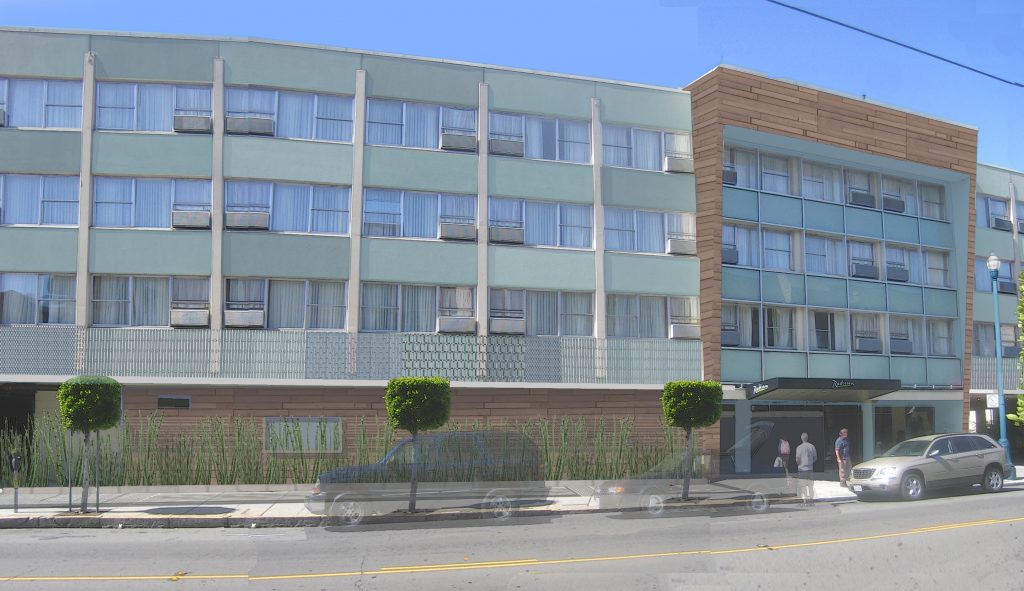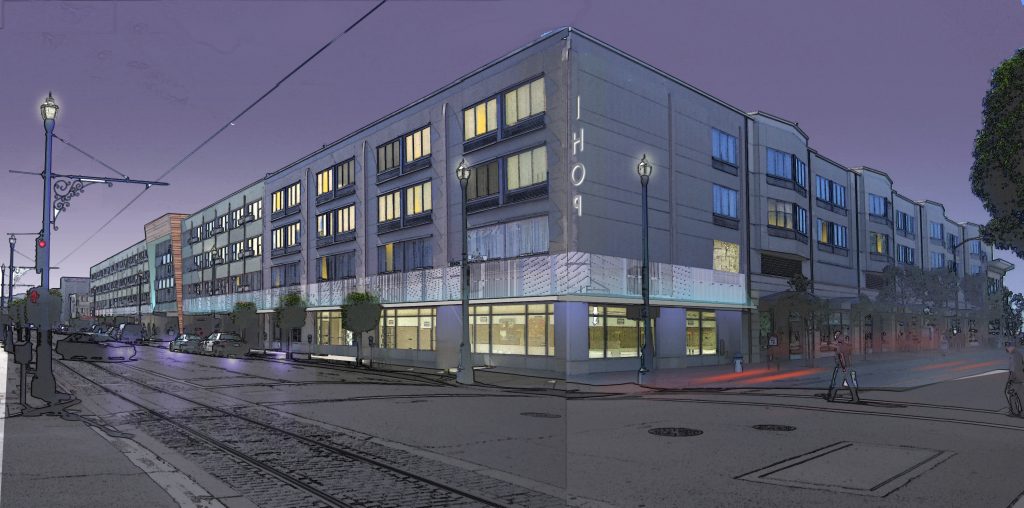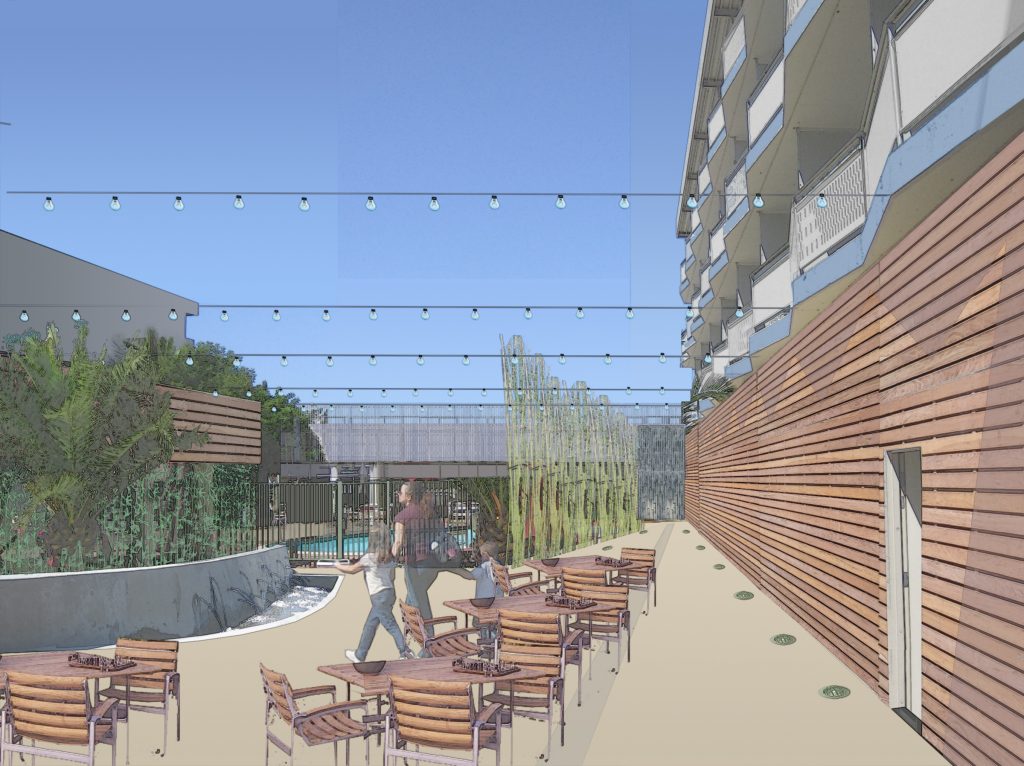Radisson Hotel at Fisherman’s Wharf
San Francisco, CA
Share
Ignition Architecture reimagined a full block at Fisherman’s Wharf, including the Radisson Hotel and a one-story retail space below the second floor hotel parking deck. We were asked to extend the façade above the retail in order to give it presence and make it more attractive to future, high-end tenants. The client also requested that we design exterior improvements for the hotel façade, create a new design for the inner poolside courtyard, and provide interior finish selections for the hotel guestrooms.
To create a dynamic, visual impact for the retail portion, without disrupting views from the hotel rooms above, we designed a modular screen composed of a variety of filled and open metal boxes. The filled frames include a pattern of stainless steel mesh and frosted glass, back-lit panels.
This sculptural framework provides different levels of perceived transparency, depending on the vantage point. When approaching the block at street level, the sides of the frames create the appearance of an opaque façade, punctuated by backlight glass and mesh panels. Conversely, from the parking deck and hotel guestrooms at the rear of the block, these boxes appear quite open and provide nearly unobstructed views. This element, therefore, gives the first floor of the building presence, while framing views from the upper floor hotel guestrooms to the bay beyond.
The facade treatment at the remaining 5-story portions of the building includes fresh paint colors, new lighting and signage, and stainless mesh fabric awnings arranged in a quilted pattern to create a fun pedestrian experience. A rich wood-paneled projection, flanked by new integral planters with dramatic landscape lighting, accentuates the hotel entry and leads the eye through the glassy lobby to the inner courtyard, beyond.
We transformed the central courtyard with new colors, paving, slatted wood walls, new furnishings, a lively water feature and festive lighting. This vibrant area was designed to be eye catching from the lobby as well as from the guestrooms that overlook it.
Owner
W.W. Wharf GL, Inc. / Westmont Hospitality Group
Construction Type
Type I
Construction Cost
Undisclosed
New / Renovation
New
Credits
This project was a collaboration between Ignition Architecture and ellipsis a+d.




