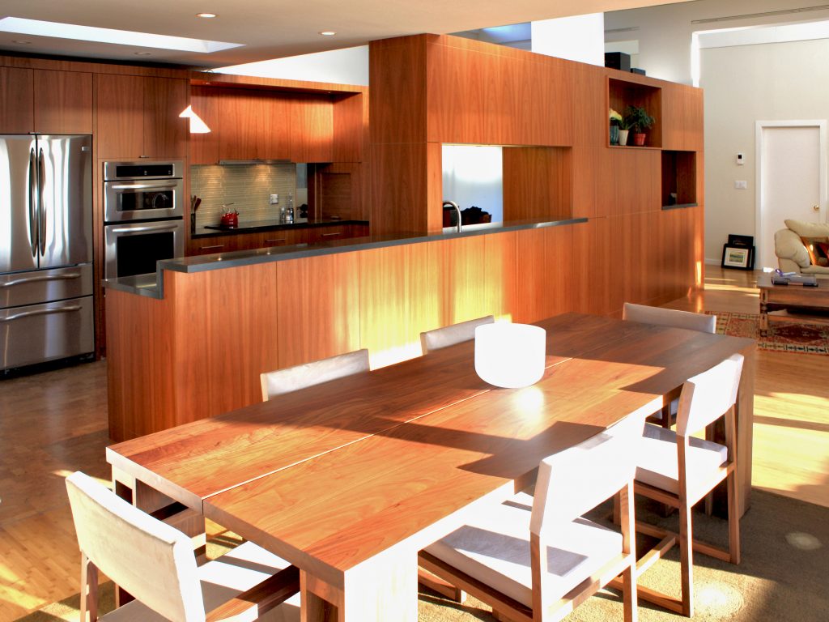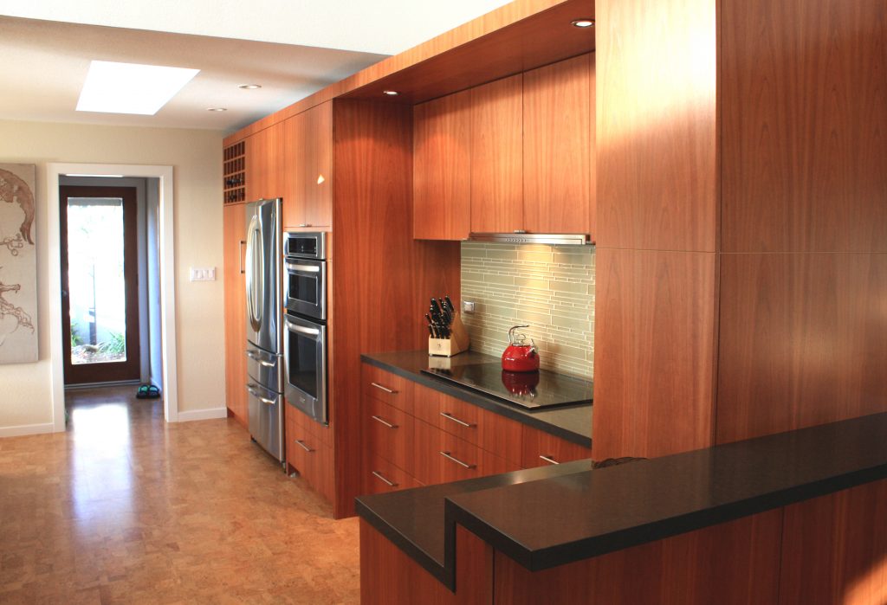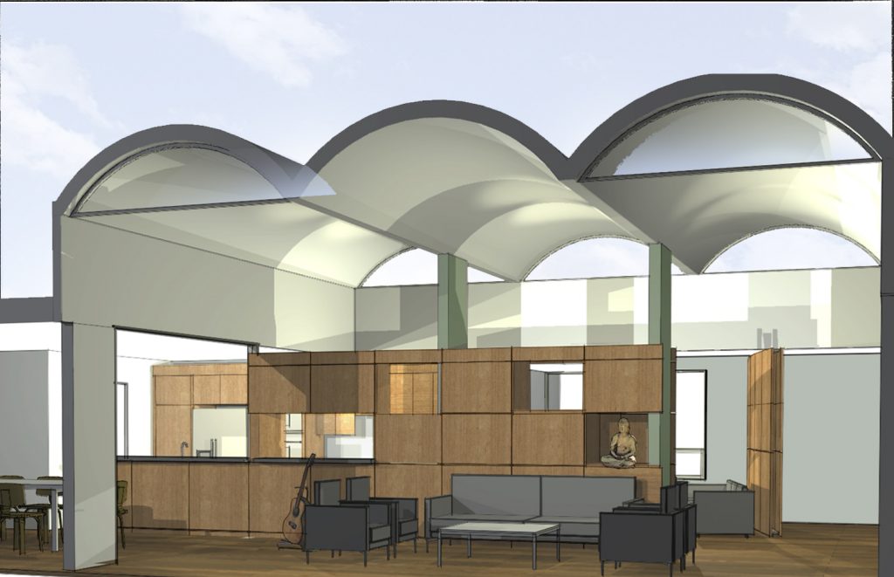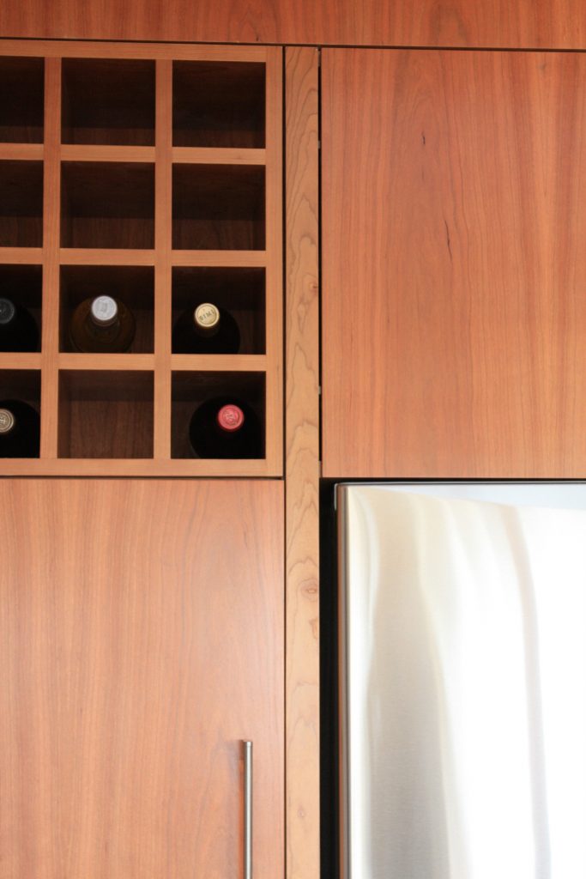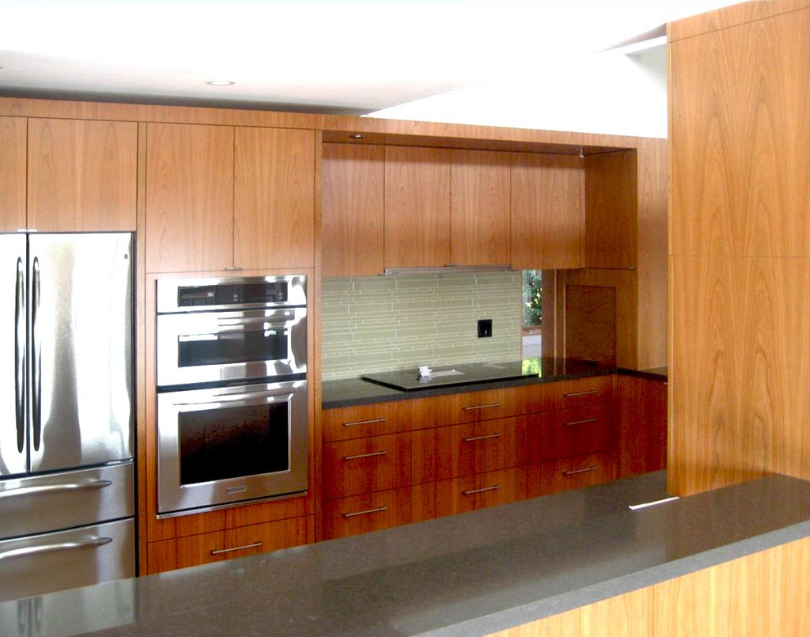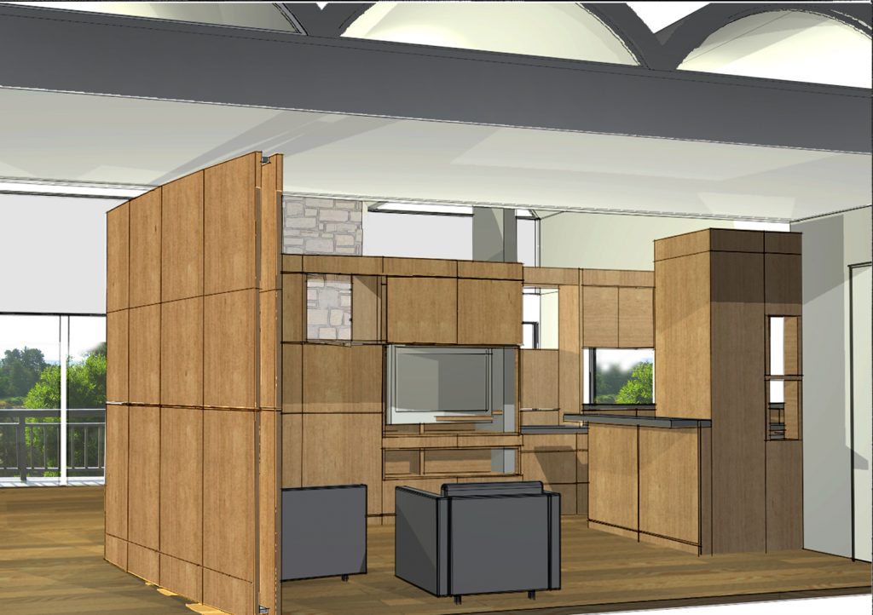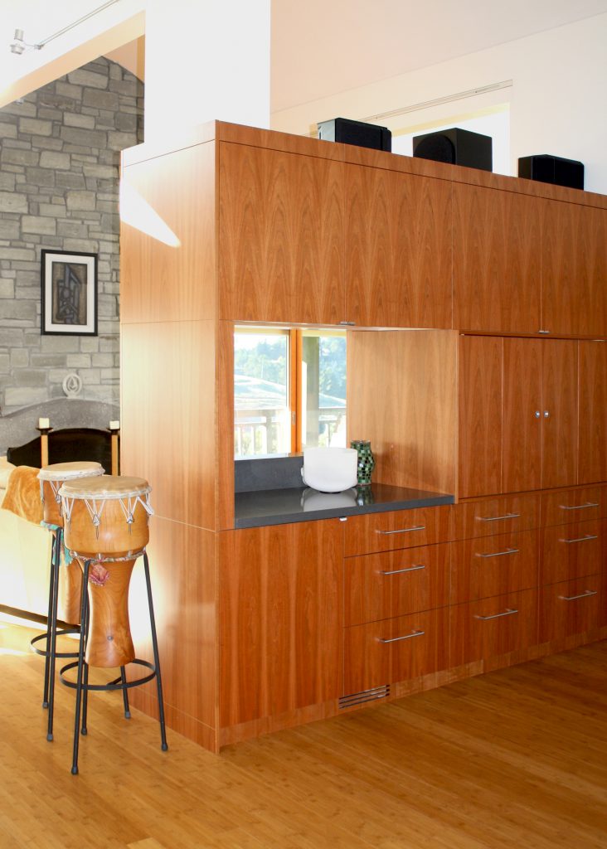Oakland Hills Residence
Oakland, CA
Share
For this complete home remodel in the Oakland Hills, Ignition renovated the main floor living spaces while highlighting impressive vistas of the San Francisco Bay. From every point in the newly renovated space, there are views to a wall of windows that opens onto an immense deck overlooking the bay.
The home’s distinctive, barrel-vaulted ceilings bring natural light to the living areas, and a large new skylight pulls additional sunlight deep into the spaces furthest from the main window wall.
Within the open floor plan, a perforated wall of custom cherry casework divides the living spaces, providing art display niches and adding much-needed storage. Generous openings in this casework offer transparency between spaces and unobstructed views of the bay.
At the new kitchen we introduced cherry cabinets, including custom wine storage and appliance garages. Other warm modern finishes included sleek, dark grey, Caesarstone counters, stainless steel appliances, a glass tile backsplash, and cork flooring.
Between the kitchen and the entry, we created a new media room that enjoys a large television and other media accessories, concealed within the cherry casework element. At the other end of the kitchen, we designed a laundry room, powder room and mudroom with a frosted glass door leading to the side yard.
Ignition also renovated the living room, dining area and entry with new finishes and flooring, as well as enhanced lighting.
Owner
Private
Construction Type
Type V
Construction Cost
Undisclosed
New / Renovation
Renovation
Completion
2007
Contractor
Building Lab, Inc.
Photographer
Ignition Architecture

