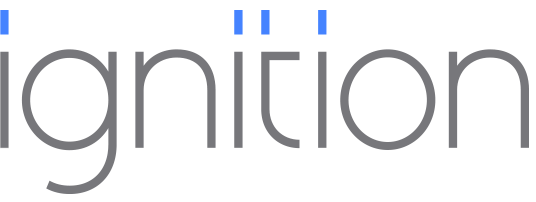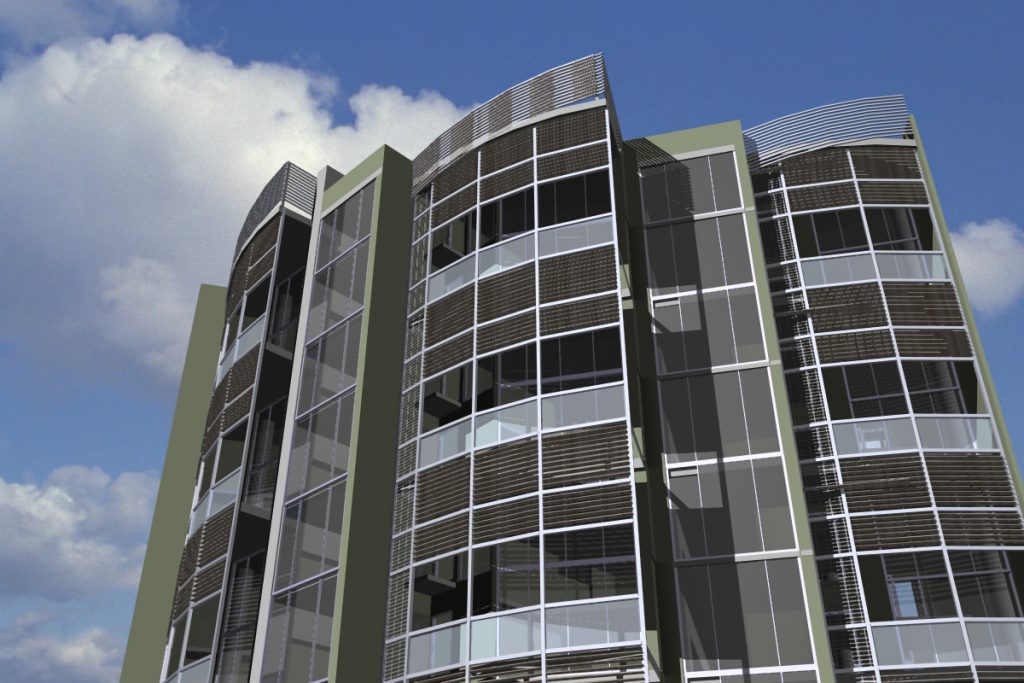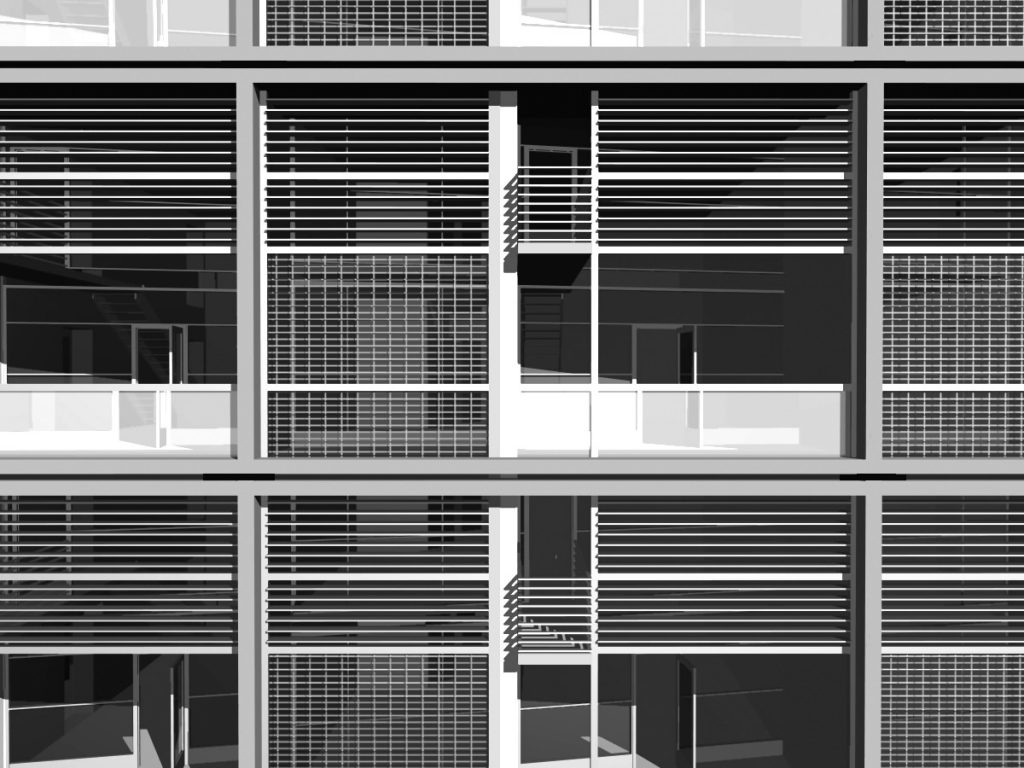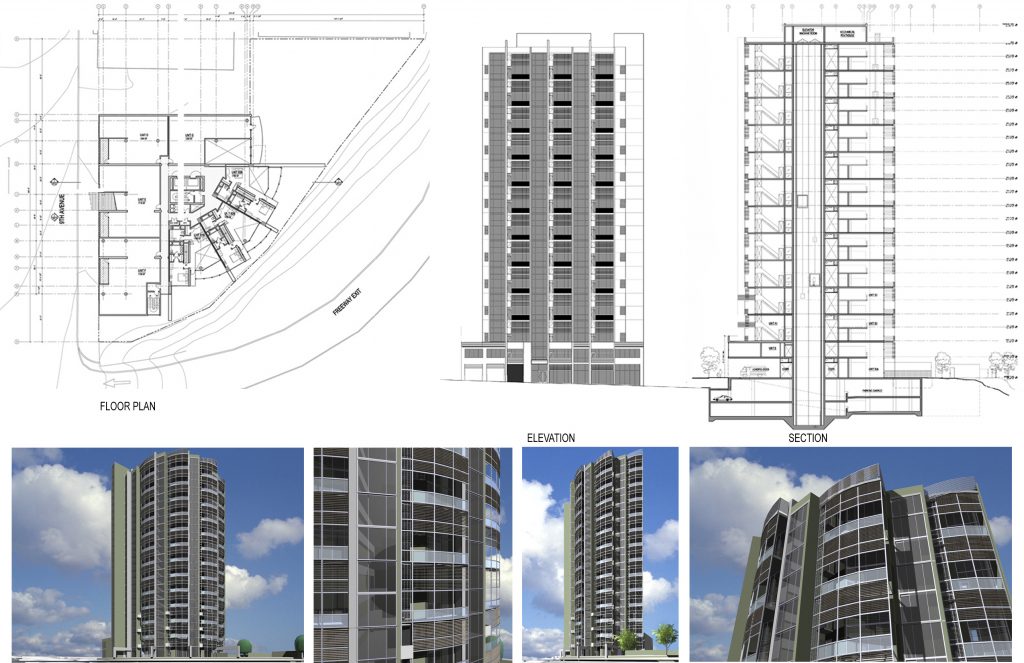“Ninth & Ash”
San Diego, CA
Share
The Ninth & Ash residential tower included the feasibility study and a schematic design for a 20-story, 106,000 SF residential tower comprising 110 dwelling units, amenity and commercial spaces and below-grade parking.
The owner requested that the building be curved to follow the shape of the site. The design features 80 flats and 30 two-story units, generous amenity spaces and a rooftop garden. The expansive, trellised balconies at each unit are patterned with a mix of wood and steel slats that allow the occupant to enjoy views of San Diego and the bay while softening the intense southern California climate.
Owner
Levin Menzies and Associates
Construction Type
Type I
Construction Cost
Undisclosed
New / Renovation
New
Agencies
Center City Development Corporation (CCDC)
Units
110 / Studio, 1 BR and 2 BR
For Sale/Rental
For Sale
Parking
110 Residential, 7 Retail (1:1)
Site Area
29,472 GSF
Building GSF
106,000 GSF
Community Outreach
Center City Development Corporation (CCDC)
Credits
Veronica Hinkley Reck was the Project Manager and lead designer on this project while an Associate at Tannerhecht Architecture.



