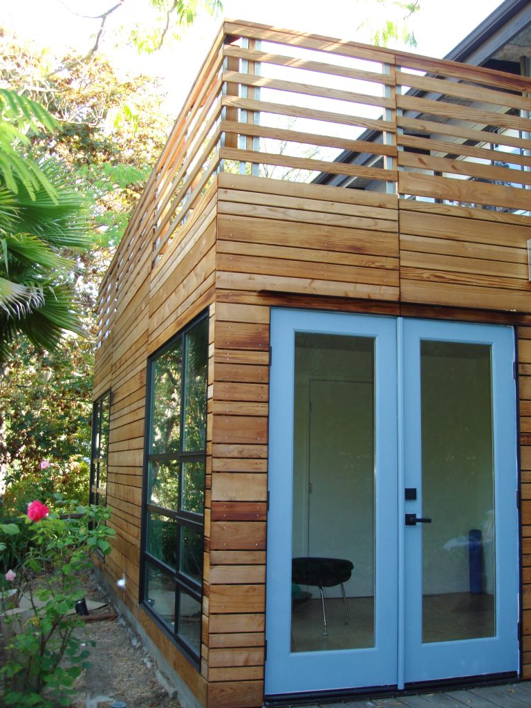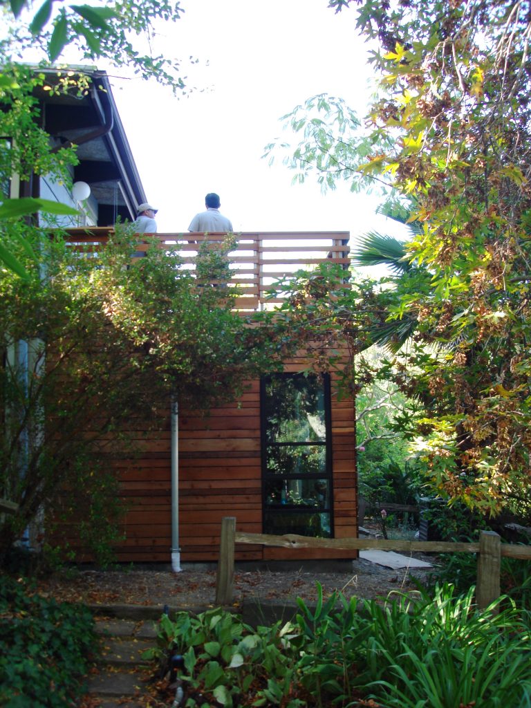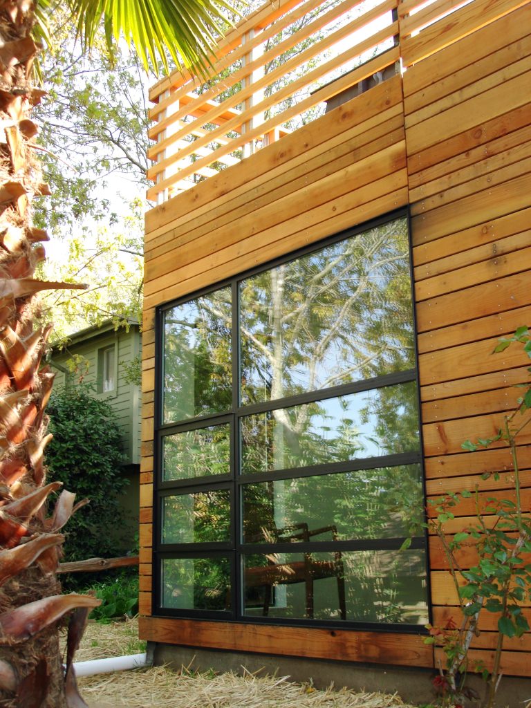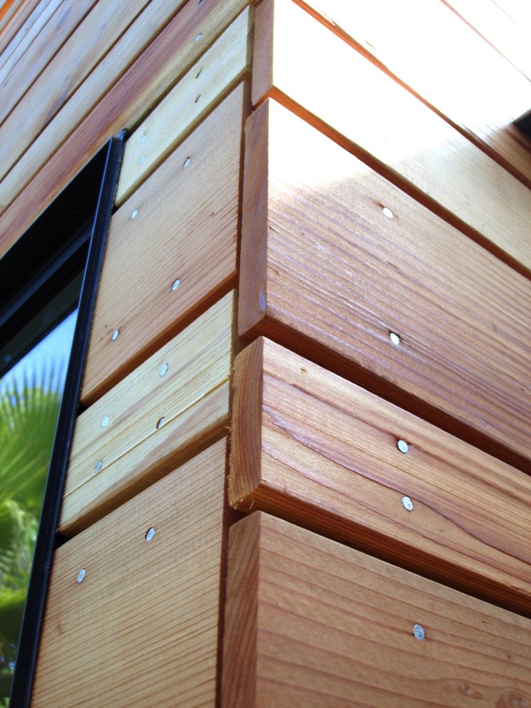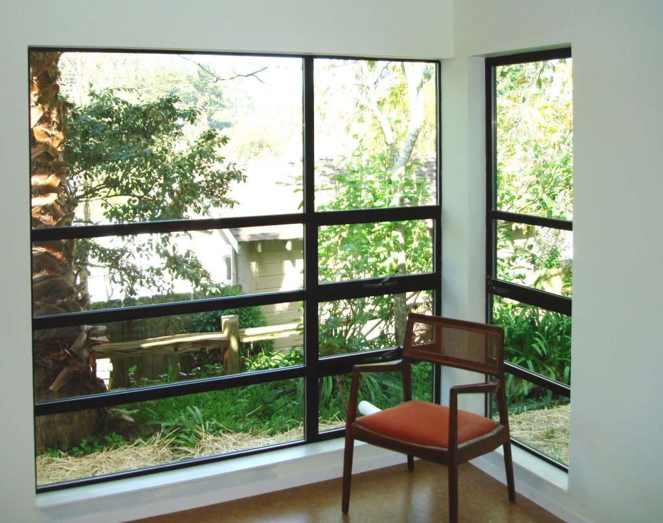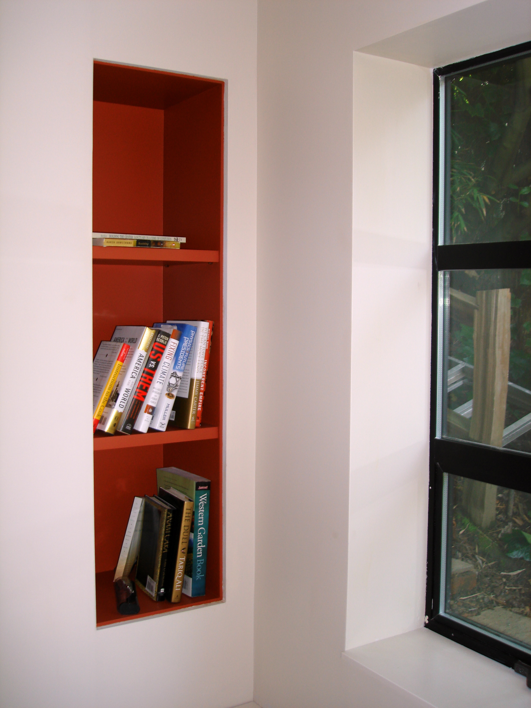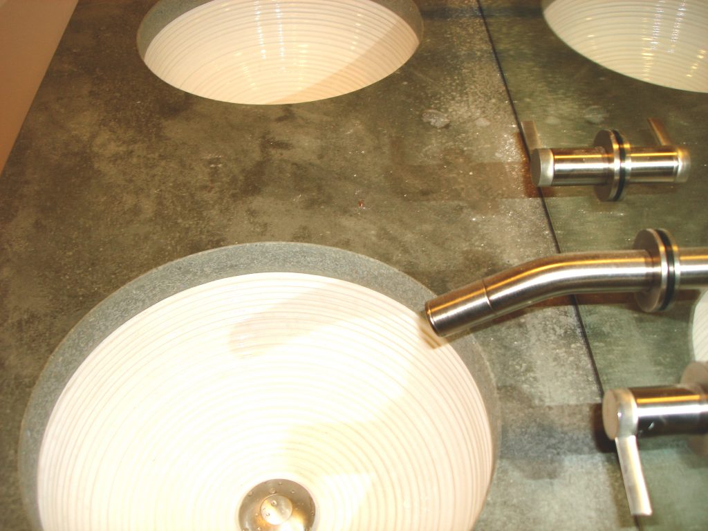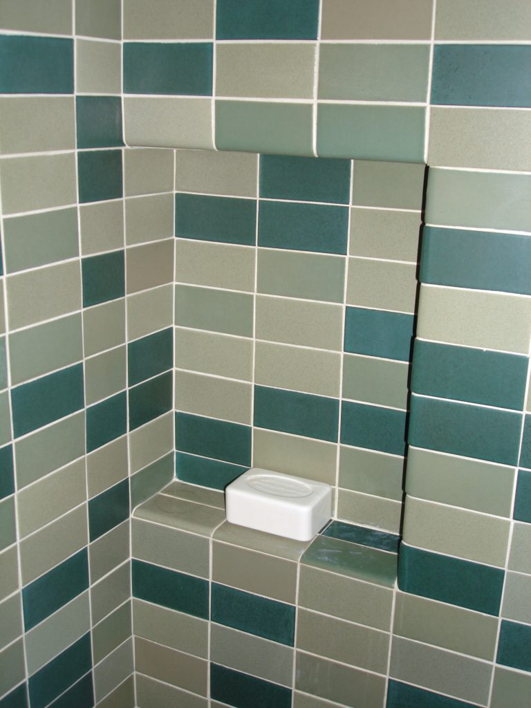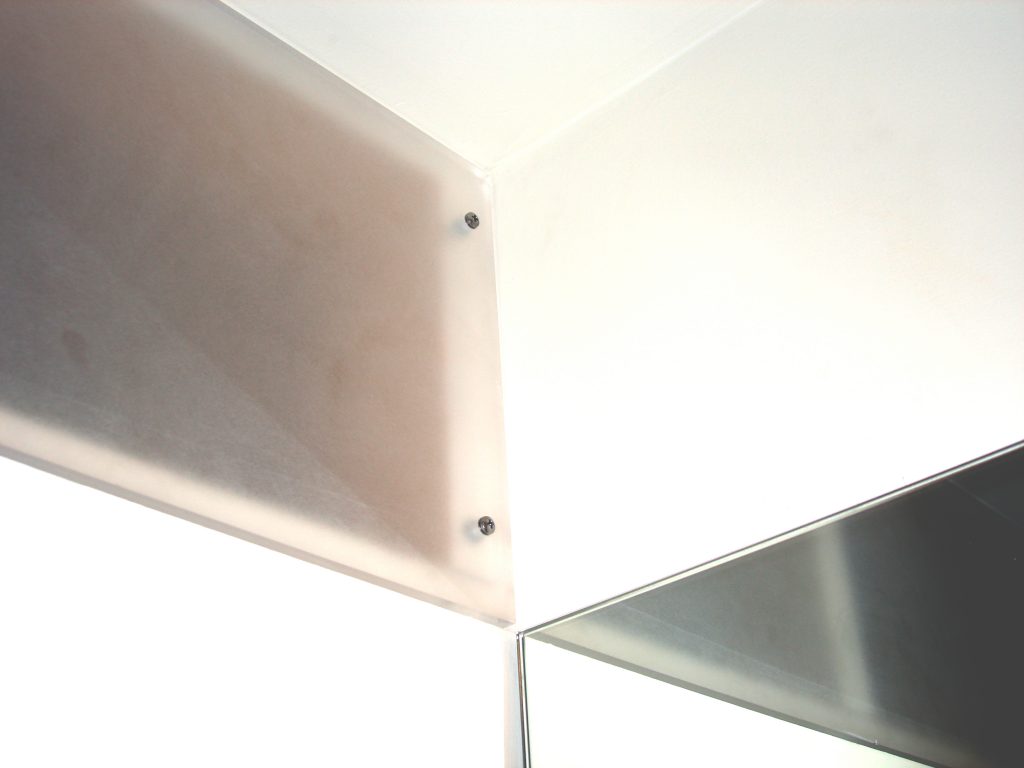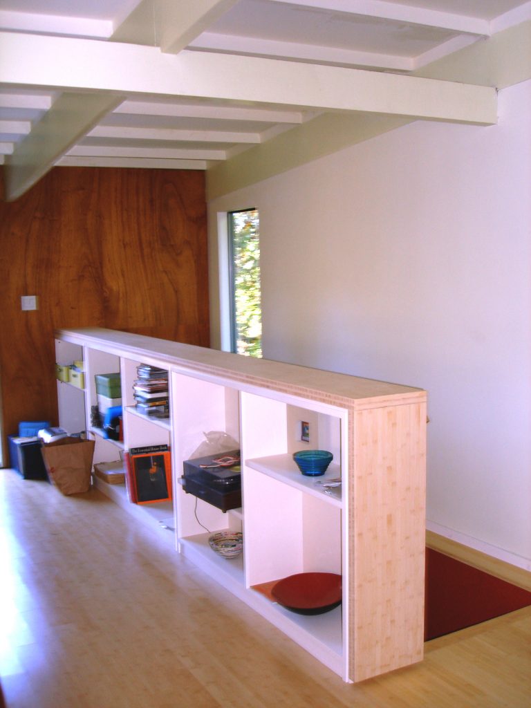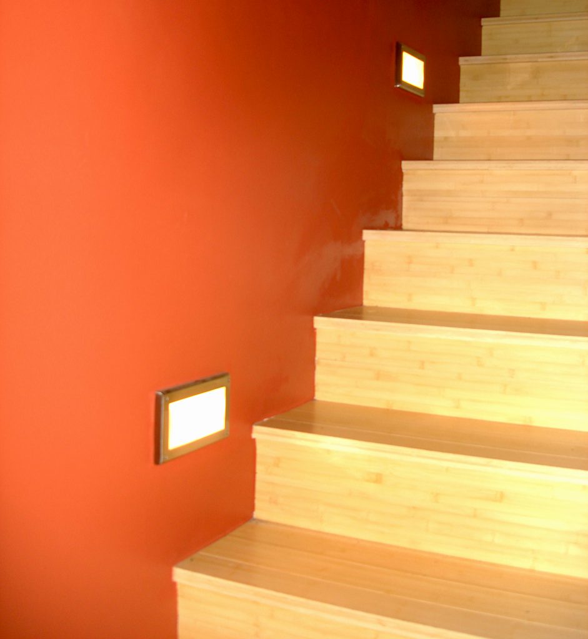Mountain Boulevard Residence
Montclair, Oakland, CA
Share
This mid-century modern home is located on a steep and woody hillside in Montclair. The clients approached Ignition to explore ways to enhance the beautiful views of the valley while adding well-lit, much-needed space.
An existing living room, dining room, kitchen and a large deck are accessed at the main/upper level. Ignition was asked to convert a small, dark lower level master bedroom and bathroom into a large, light-filled sanctuary.
On the upper level, we remodeled the entry and created a small library that opens out onto a large roof deck built over the new lower level addition. The library features custom, built-in bookcases and overlooks a new 15-foot high atrium that captures wooded views. An exterior, cedar rainscreen clads the new lower level addition and extends above the new roof deck, where it dissolves to create an airy, wood slat railing.
A bamboo staircase connects the upper level to the lower level addition. Ignition tripled the square footage at the lower level to accommodate a new bedroom, a laundry room, an office, a Master Suite with a reading nook and a private deck. This space was essential to giving our clients a unique, private retreat within this wooded setting.
We looked for all opportunities to bring more light into the remodeled and new spaces. The new atrium brightens the stair, library and entry at the upper level. The master bathroom at the lower level features a frosted acrylic privacy window that also pulls soft light from this atrium. The privacy of the site allowed us to design wide, full-height corner windows at the new bedrooms and office, in order to bring light and nature from the garden. Additionally, all the doors at lower level featured frosted glass panels to draw light from the tall perimeter windows to the innermost spaces.
We addressed our clients’ dedication to issues of sustainable construction by employing renewable materials like denim insulation, Richlite paper-composite counters, renewable bamboo flooring, and tile pulled from the “seconds” pile at Heath Ceramics. We also specified low water use plumbing fixtures, energy efficient appliances and a tankless water heater, to target their energy and water conservation goals.
Owner
Private
Construction Type
Type V
Construction Cost
Undisclosed
New / Renovation
Addition
Sustainable Design
GreenPoint Rated
Completion
2006
Contractor
Building Lab, Inc.
Credits
This project was a collaboration between Ignition Architecture and ellipsis a+d.
Photographer
Ignition Architecture; ellipsis a+d

