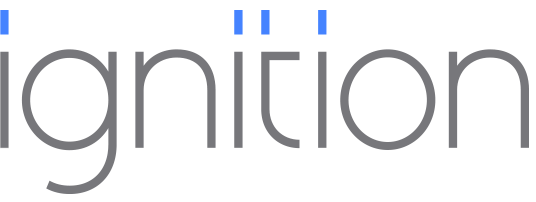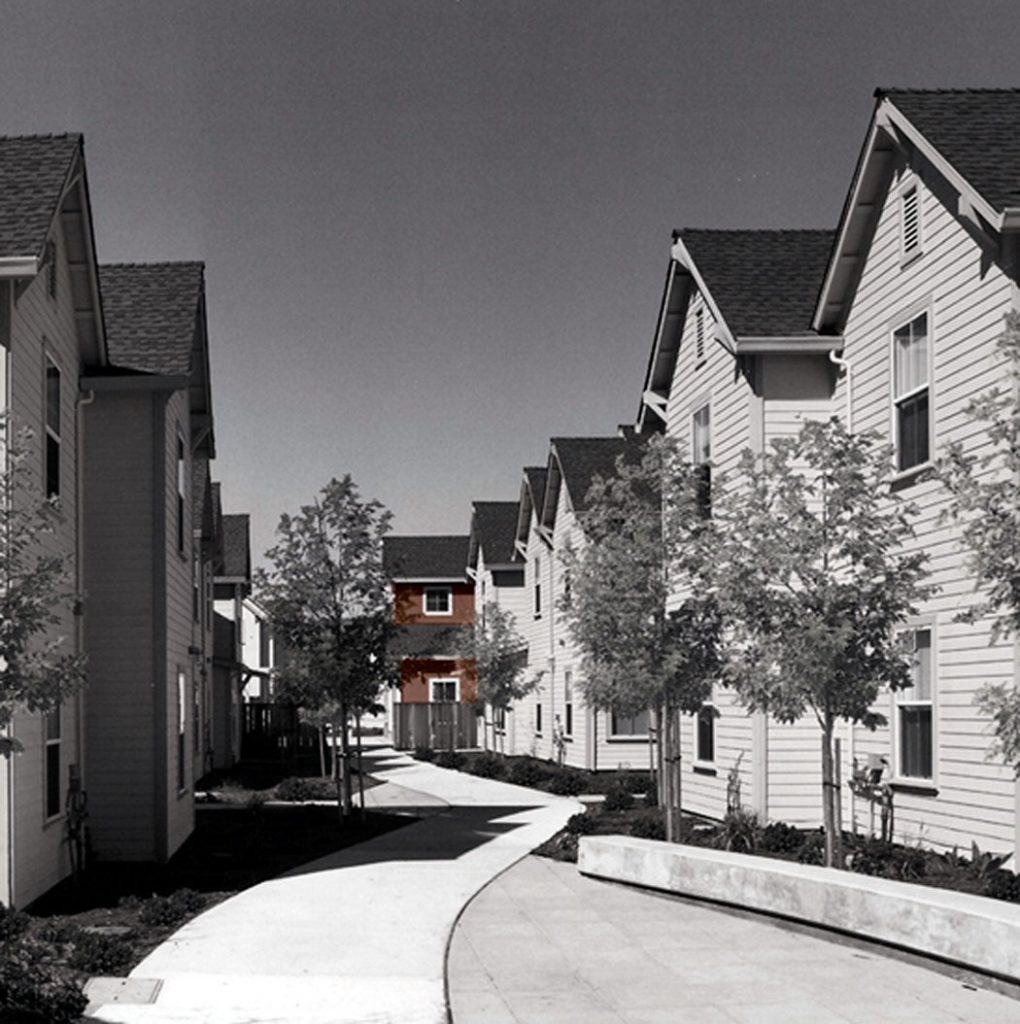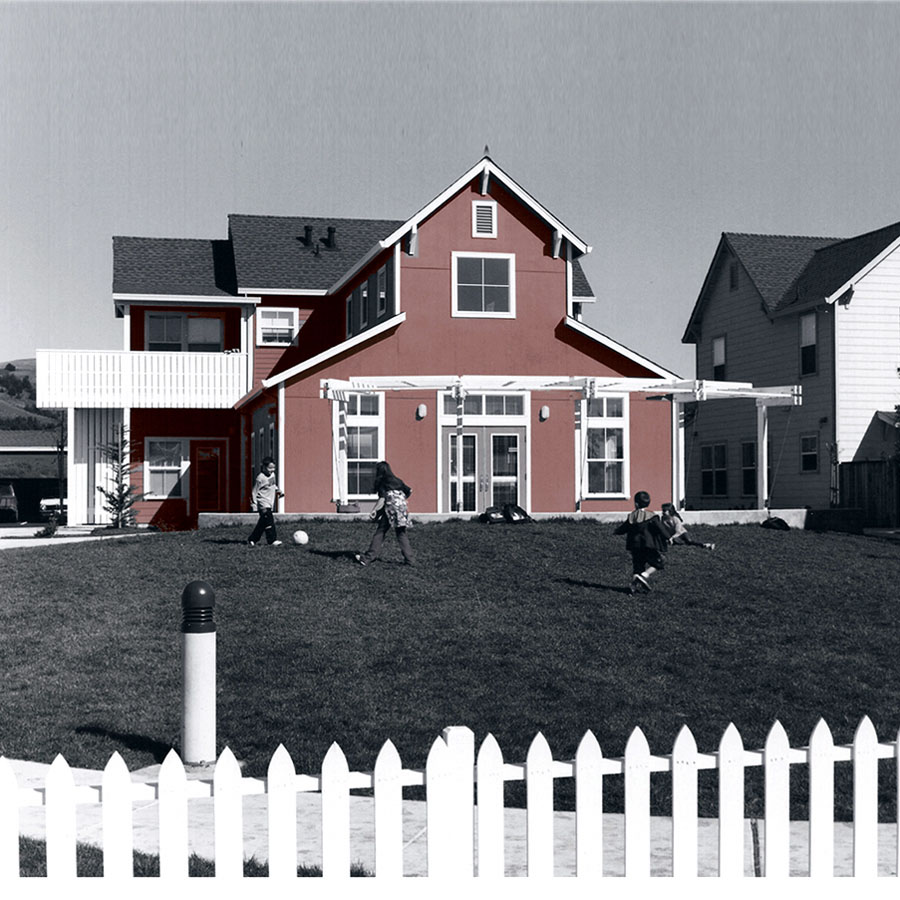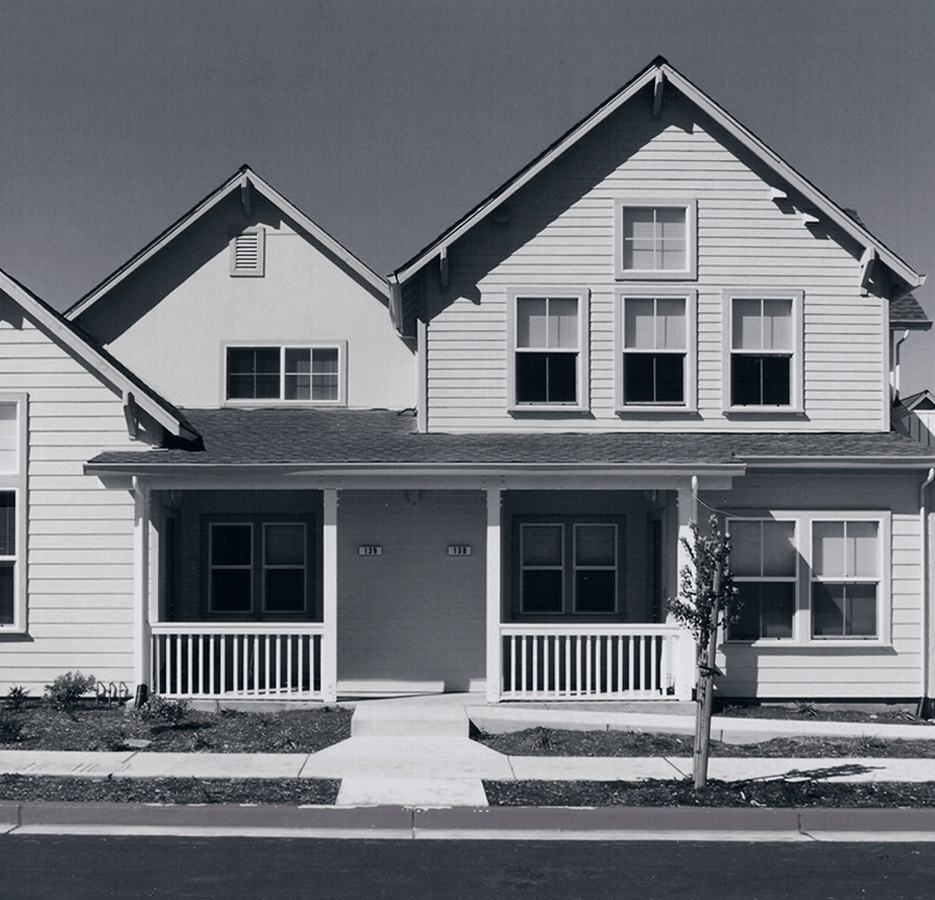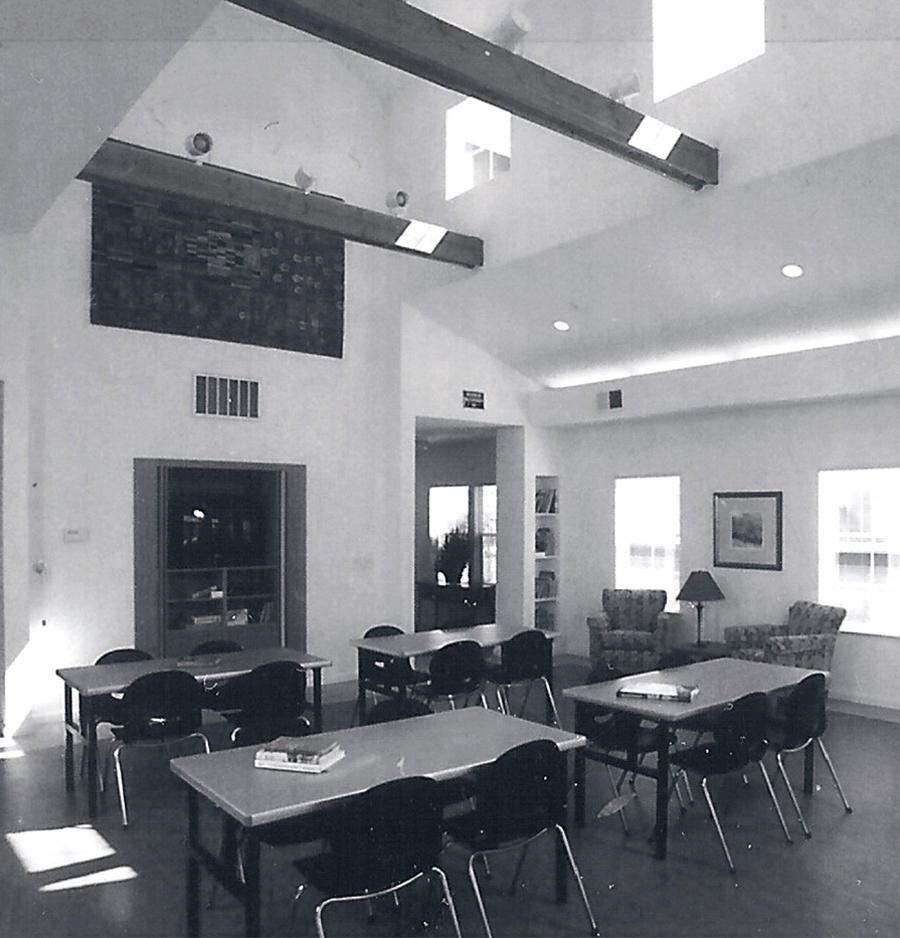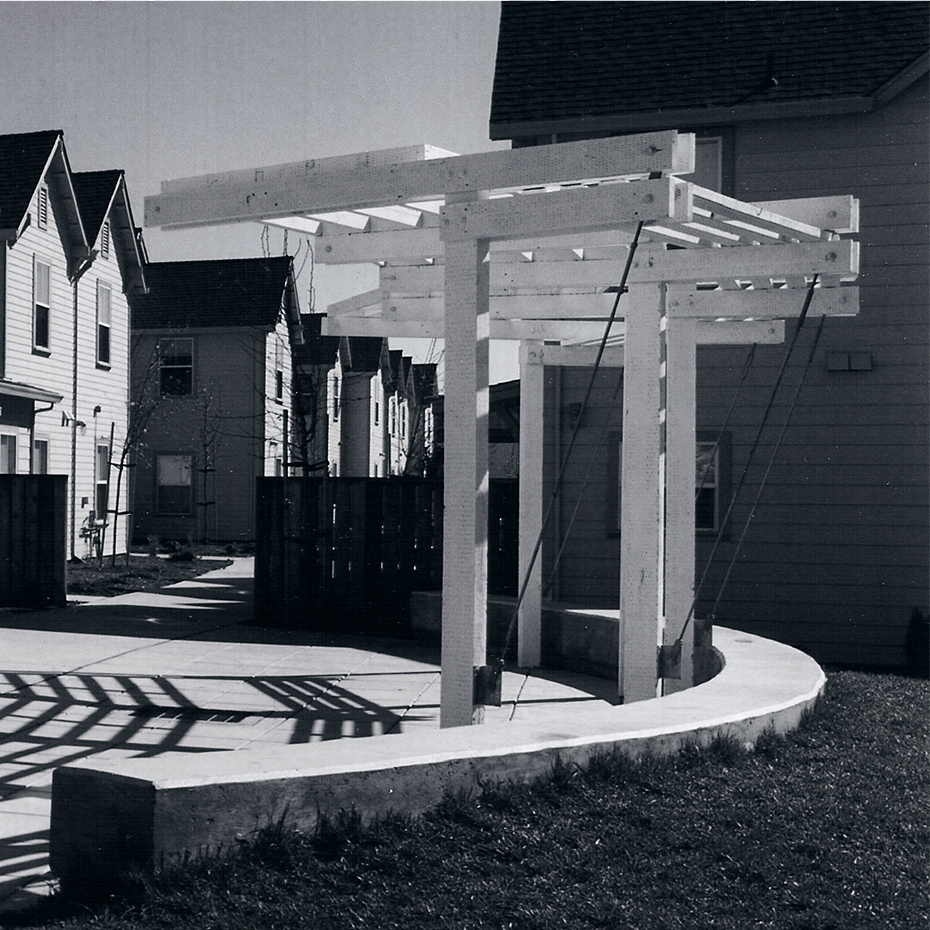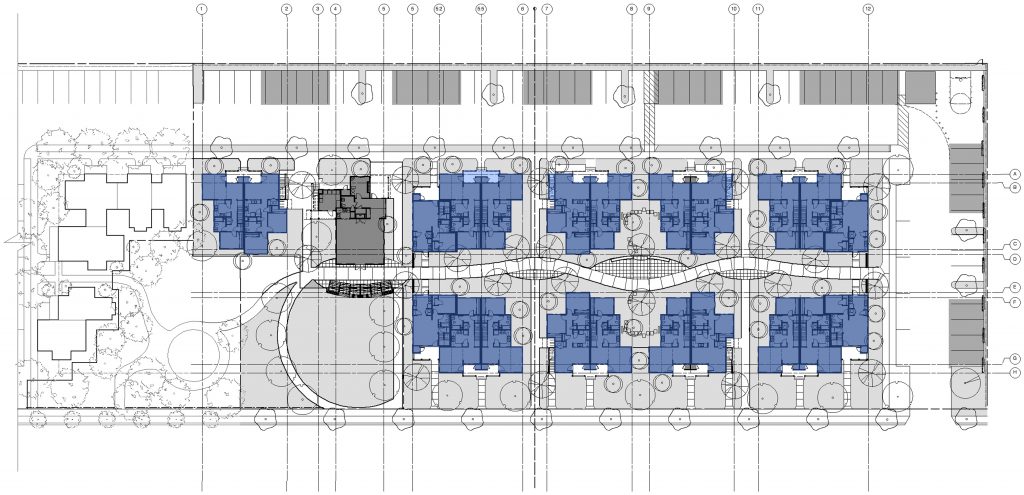Main Street Housing, Phase II
Half Moon Bay, CA
Share
This project was the second phase of affordable housing for migrant workers in Half Moon Bay. The new layout started with the addition of a barn-red community center, which anchors the second phase of construction. Two-story buildings, designed to look like individual farmhouses, flank a winding path and provide a protected, landscaped play area shared by all of the families.
Special attention was paid to finding special accents for each unit, such as using a gable roof to allow a tall ceiling in a family room, or designing a wood railing at the interior stair to match the detailing at the unit’s front porch.
Owner
MidPen Housing
Construction Type
Type V
Construction Cost
$11 Million
New / Renovation
New
Awards
2002 Gold Nugget, Best Affordable (Attached Property), Pacific Coast Builders Conference (PCBC) 2002 Project of the Year, Merritt Community Capital Corporation
Agencies
Housing Authority of the County of San Mateo
Completion
2001
Units
28 / 1BR, 2BR, 3BR and 4BR, Flats and Townhomes
For Sale/Rental
Rental (60% AMI)
Parking
28 (1:1)
Site Area
4.3 acres (14.9 units per acre)
Building GSF
16,000 GSF
Contractor
Trident Construction
Credits
Veronica Hinkley Reck was the Project Manager and lead Designer from conceptual design through construction while at Berger Detmer Architects.
Funding Sources
County of San Mateo, California Equity Fund, Various Banks
