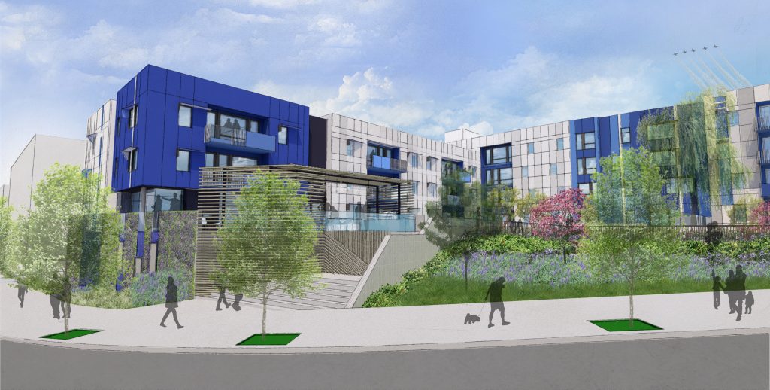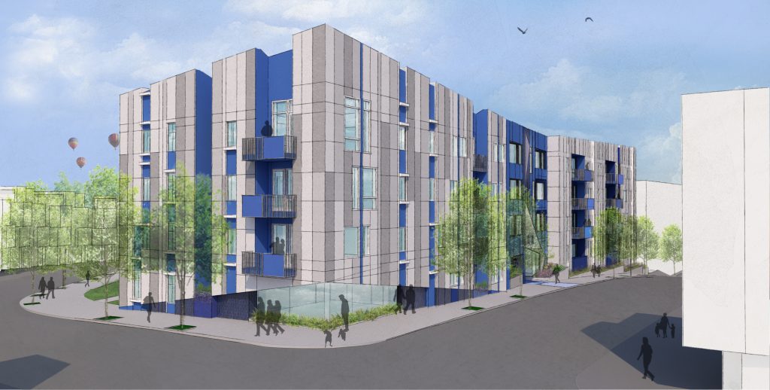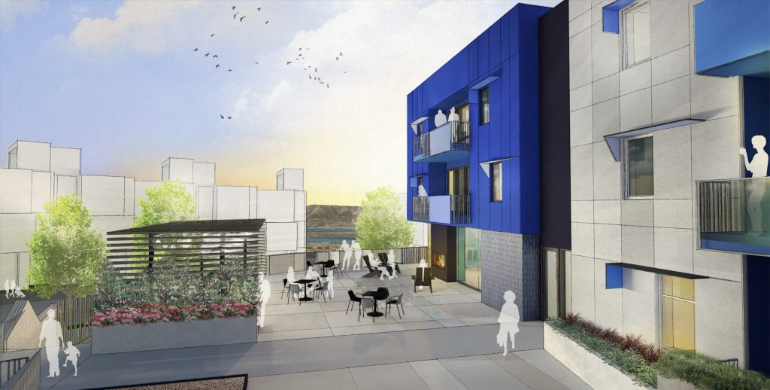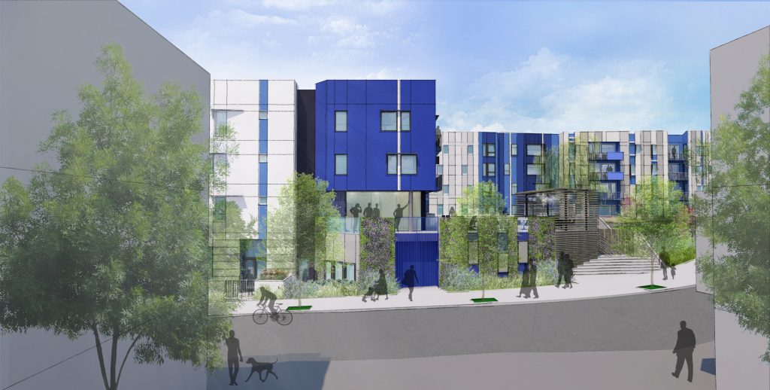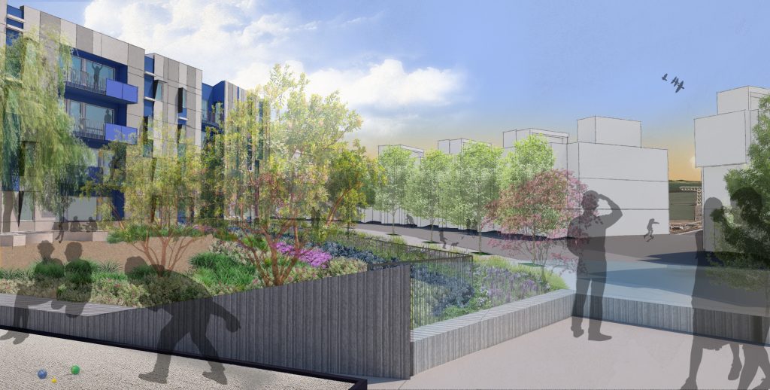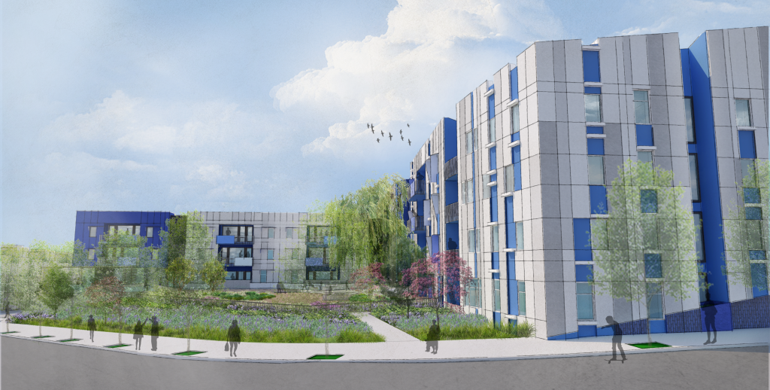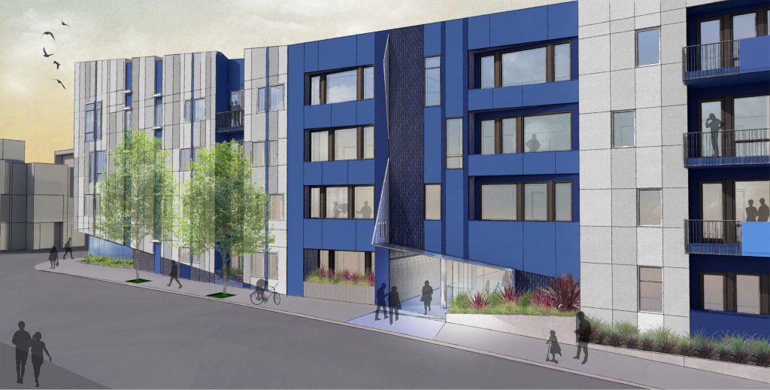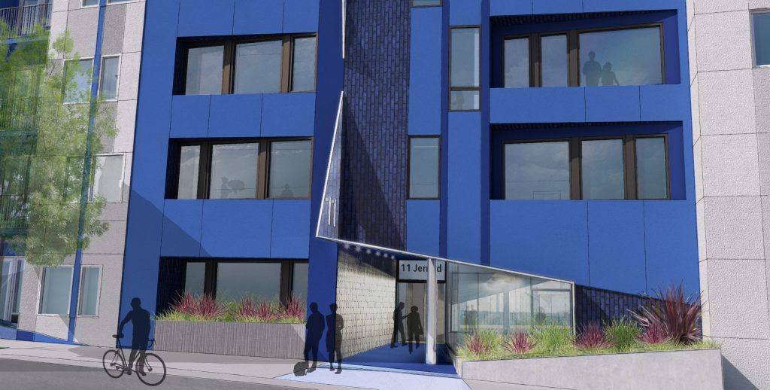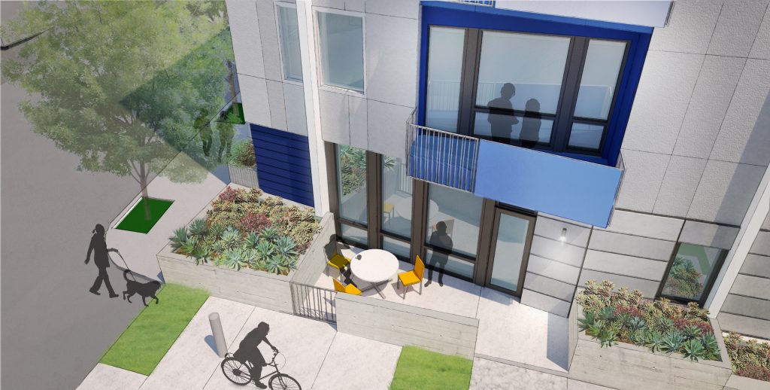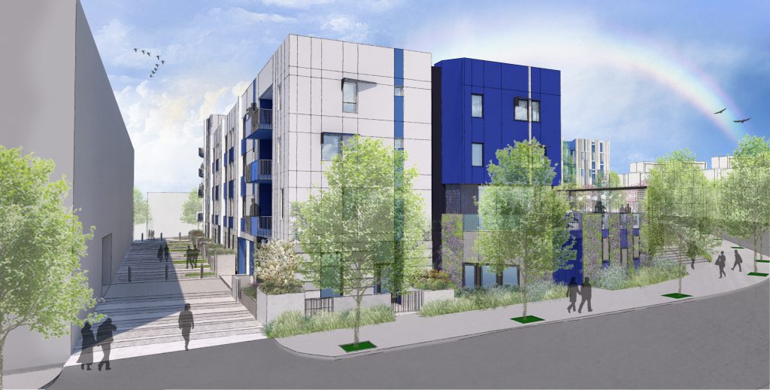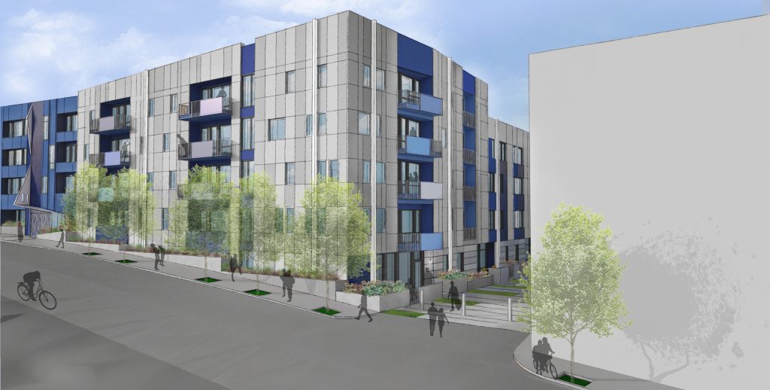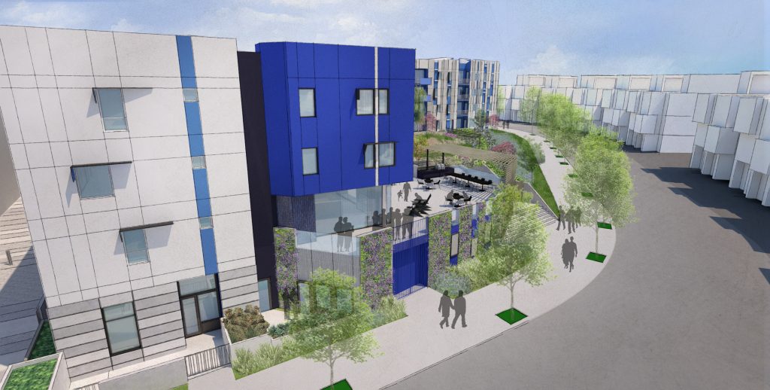” Quartz”
Hunters Point Shipyard, San Francisco, CA
Share
This 77 unit housing project optimizes the magnificent views and celebrate its hilltop location, overlooking the San Francisco Bay.
The L-shaped building was designed to embrace a private green space. This green space accentuates the existing topography and supplements the network of shared open spaces throughout the hilltop. In addition to generous private balconies/stoops/patios at each unit, there is a multipurpose room with a kitchen and double-sided replace the opens onto a courtyard at the podium level. The courtyard is lushly landscaped and includes such amenities as fire pits, a trellised outdoor kitchen, a pentaque court, and various benches and seating areas. This courtyard overlooks a thoughtfully designed private landscaped area that creates a visual respite at the densely developed hilltop. A mid block alley is designed as a pedestrian paseo, enlivened with stoops and planters, to be shared with the MOHCD affordable parcel also located on Block 52.
I appreciate Ignition for not only their flexibility, but for also their creativity,willingness to problem-solve, and commitment to the project and owner.
The exterior of the building is a simple shell of plaster, fiber-cement panels in a subtle pattern of greytones. These grey tones are accented by boldly colorful glossy tiles and sparkling stainless steel awnings and brise soleils. Textural architectural finishes are used along the base of the building to create a rich pedestrian experience.
As both Prime and Design Architect, Ignition Architecture is contracted for full architectural services from Pre-Design through Construction Administration.
Owner
Lennar/FivePoint
Construction Type
Type VA over IA
Construction Cost
Undisclosed
New / Renovation
New
Sustainable Design
GreenPoint Rating targeted (135 Points)
Agencies
Office of Community Investment and Infrastructure (OCII)
Completion
TBD
Units
77/ Studio, 1BR and 2BR condominiums
For Sale/Rental
For Sale
Parking
62 (0.80:1)
Site Area
1.047 acres, 77 DU/acre
Building GSF
106,000 sf

