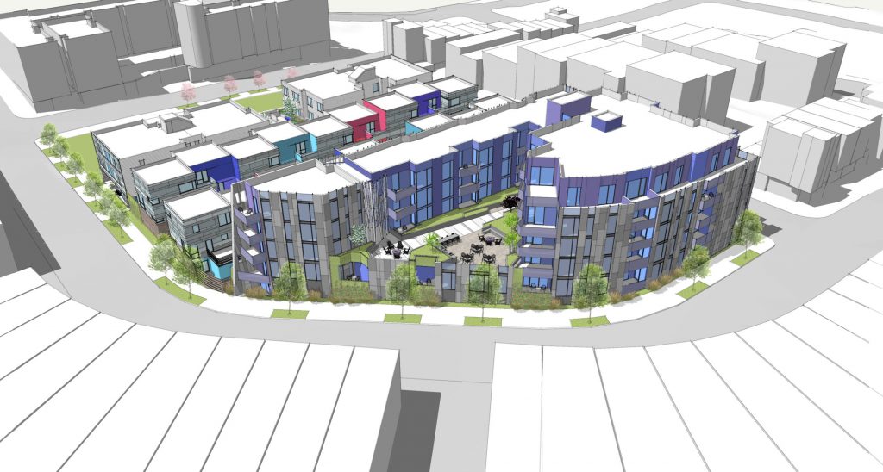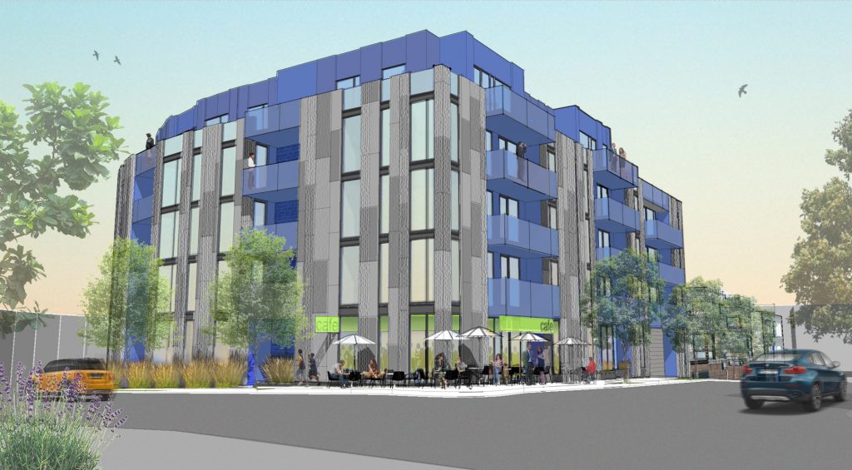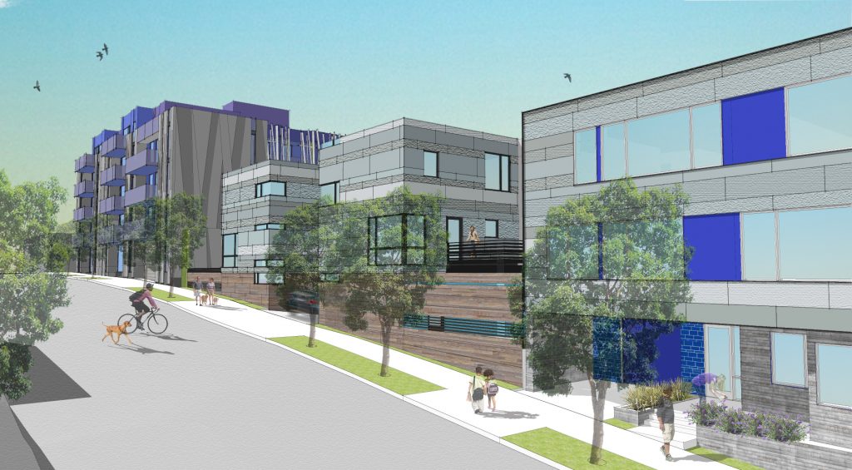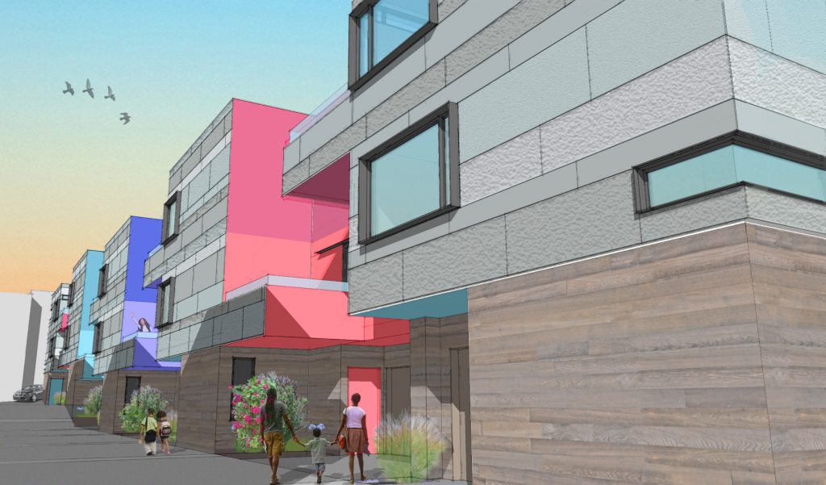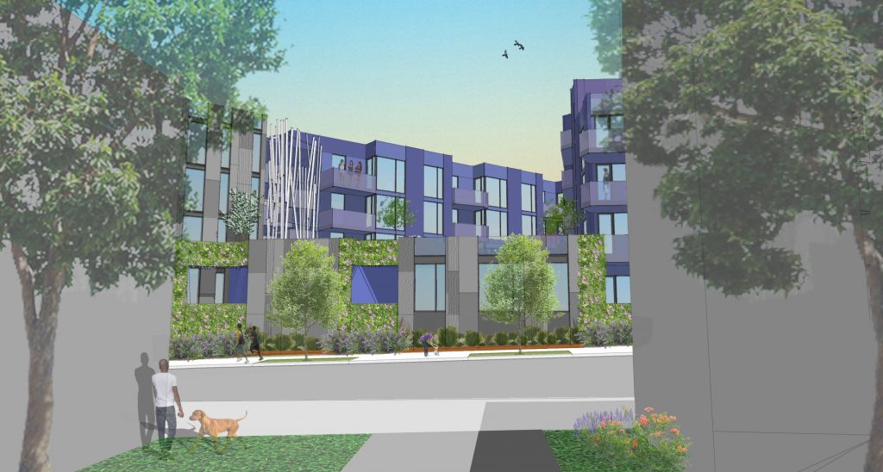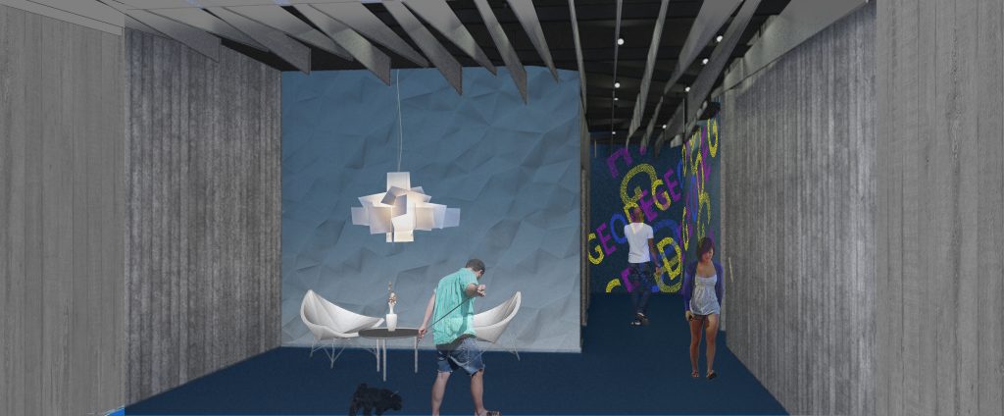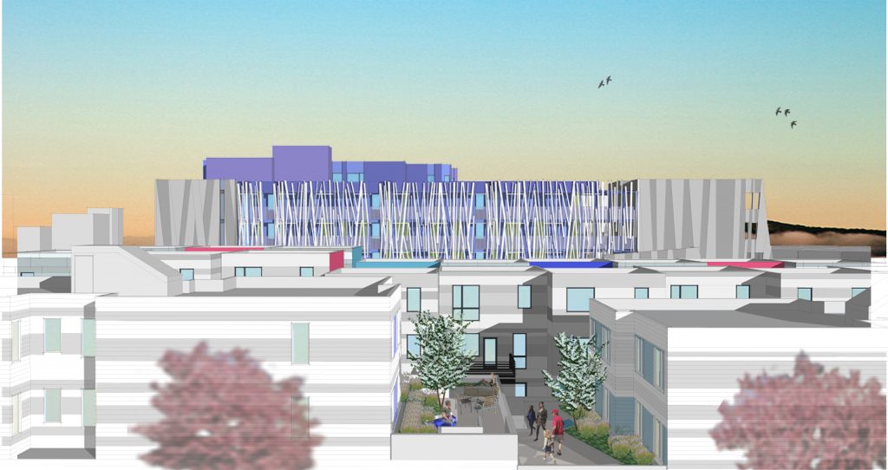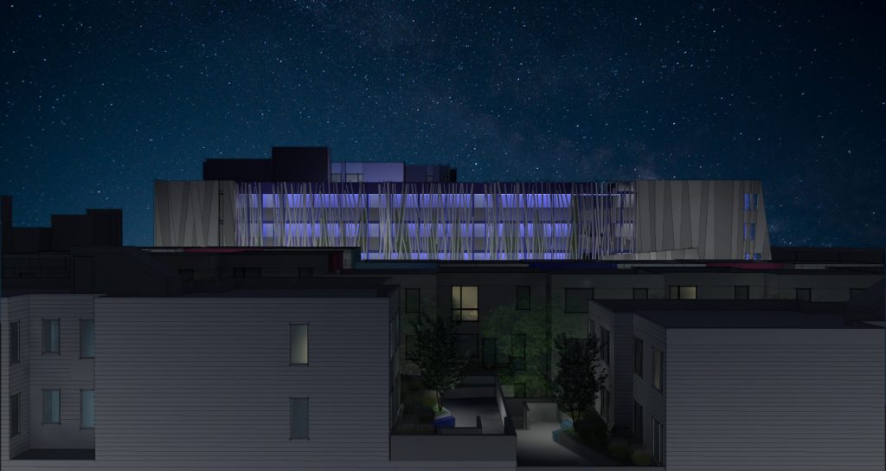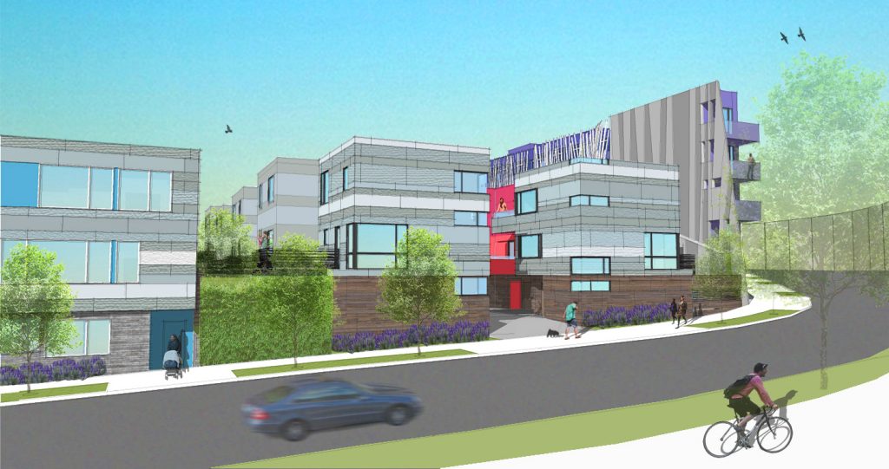"The Geode"
Hunters Point Shipyard, San Francisco, CA
Share
The “Geode” occupies a prominent hilltop at Hunters Point Shipyard overlooking the San Francisco Bay. The project comprises four buildings of varying typology with a total of 74 residential units, including both townhomes and flats. One podium-style building includes 17 units in a three-story structure with landscaped podium open space. Two 9-unit, 3-story townhouse buildings line an intimate private street. Anchoring a primary street corner of the block is a five-story, 38-unit podium building with a lush, private courtyard that frames views of South Basin and the new Candlestick development beyond.
The exterior of the “Geode” is a simple, grey shell of textured concrete and plaster. Colorful, vertical slices in this rough façade that hint at the bright, crystalline interior invigorate the streetscape. Colorful, glassy balconies and a welcoming courtyard shared by the residents further enliven the center of the “Geode”. The courtyard amenity space includes an outdoor kitchen, fire pits, lush planting and overlooks facing South Basin. The surrounding buildings are carefully arranged to maximize natural light, to provide shelter from the wind, and to frame views toward the Bay and Candlestick Point.
To make the most of the owner’s budget, richer materials were reserved for the common, tactile areas, where the residents will enjoy them the most. These are balanced with more cost-conscious materials in the less-accessible areas.
As both Prime and Design Architect, Ignition Architecture is responsible for full architectural services from Pre-Design through Construction Administration. We worked closely with the owner to study a variety of unit mixes and test fits to find a design that best meets their pro forma. Ignition successfully ushered the design through CAC meetings, OCII design reviews, Commission presentations and the SFDBI tiered permitting processes.
Owner
Lennar Urban / FivePoint
Construction Type
Type VA over IA
Construction Cost
Undisclosed
New / Renovation
New
Sustainable Design
GreenPoint Rating Targeted (135 Points)
Agencies
Office of Community Investment and Infrastructure (OCII)
Completion
2019 (Projected)
Units
74 / Studio, 1BR, 2BR and 3 BR Flats and Townhomes
For Sale/Rental
For Sale
Parking
86 (1.16 : 1)
Site Area
57,061 (80 DU / acre)
Building GSF
126,000
Community Outreach
Hunters Point Shipyard Citizen’s Advisory Committee (CAC)

