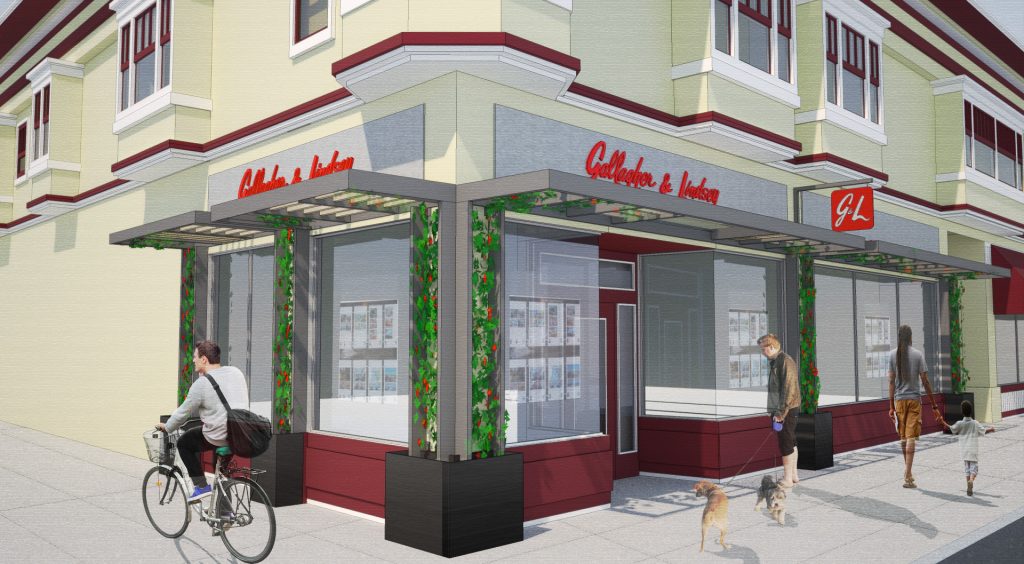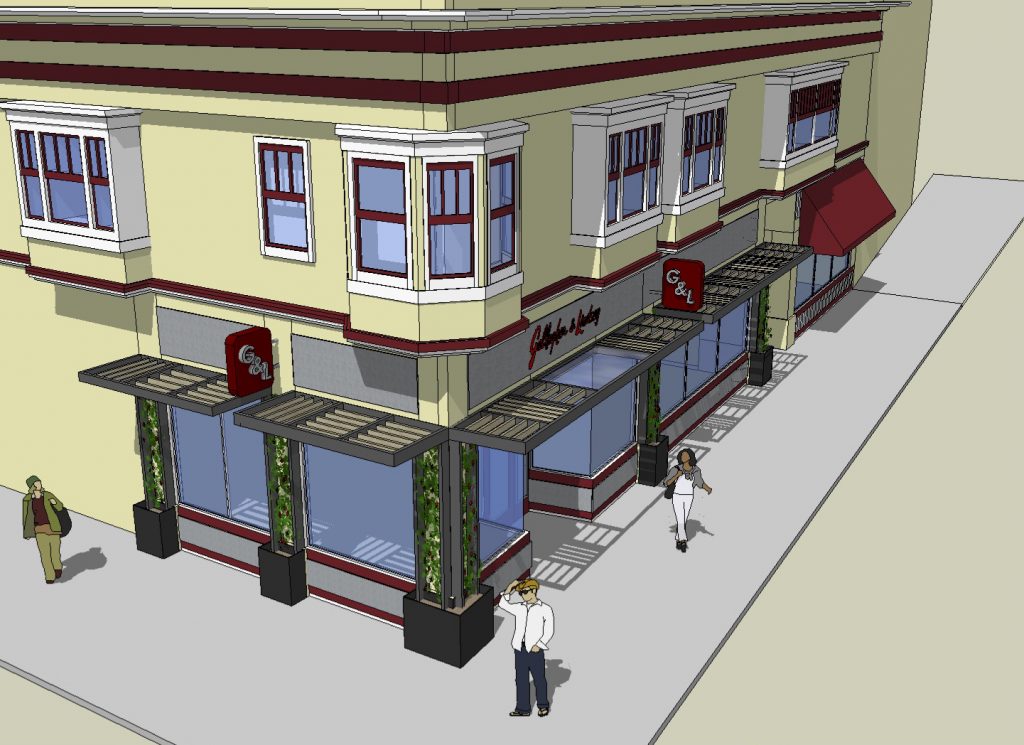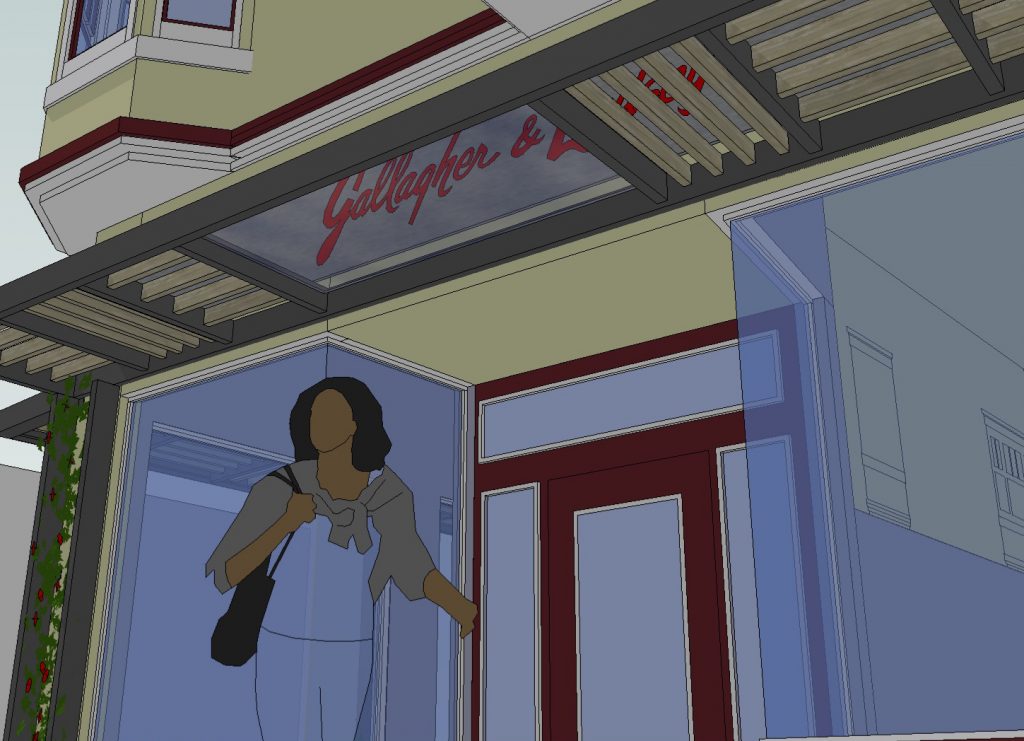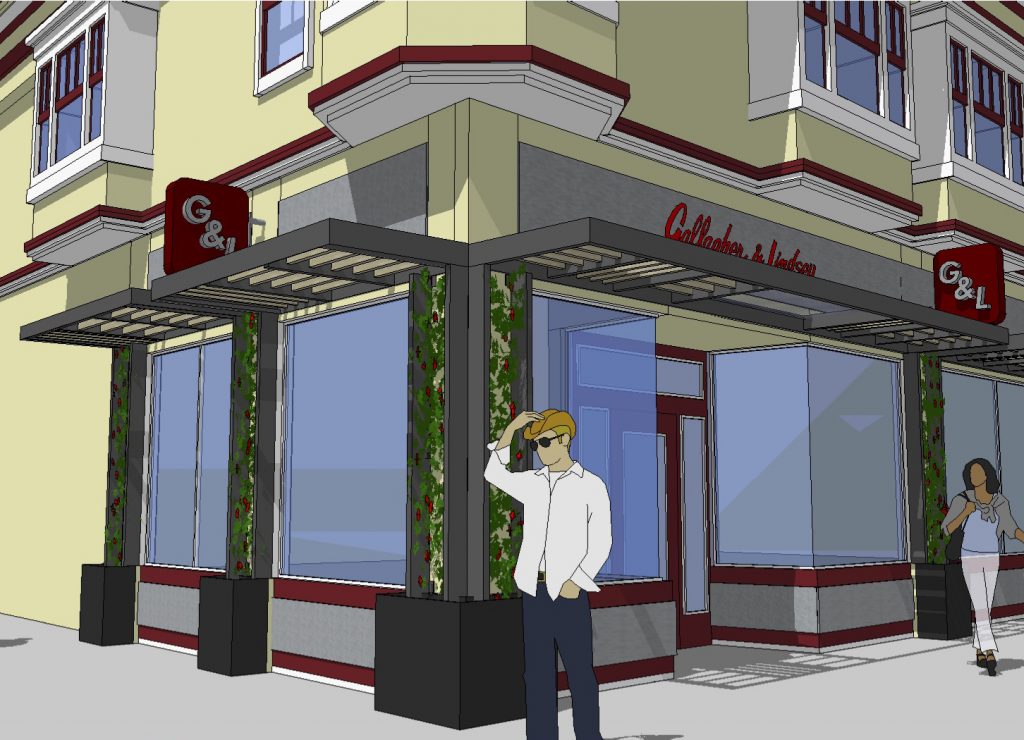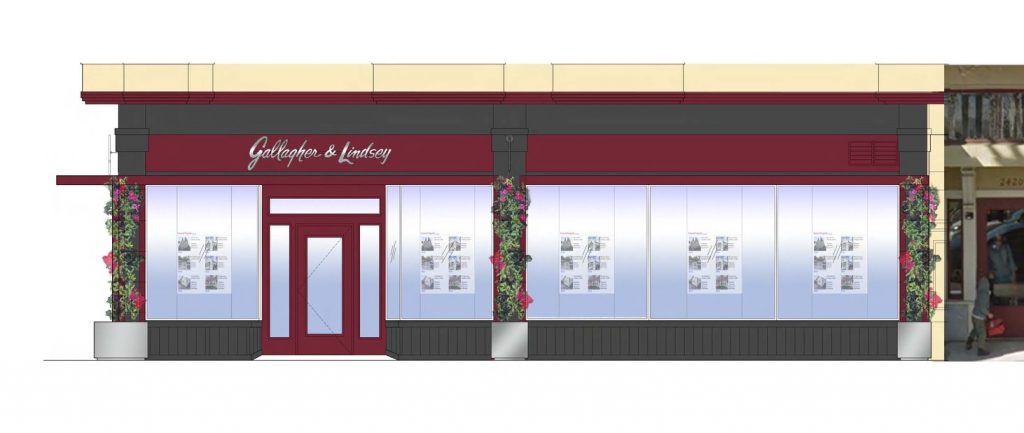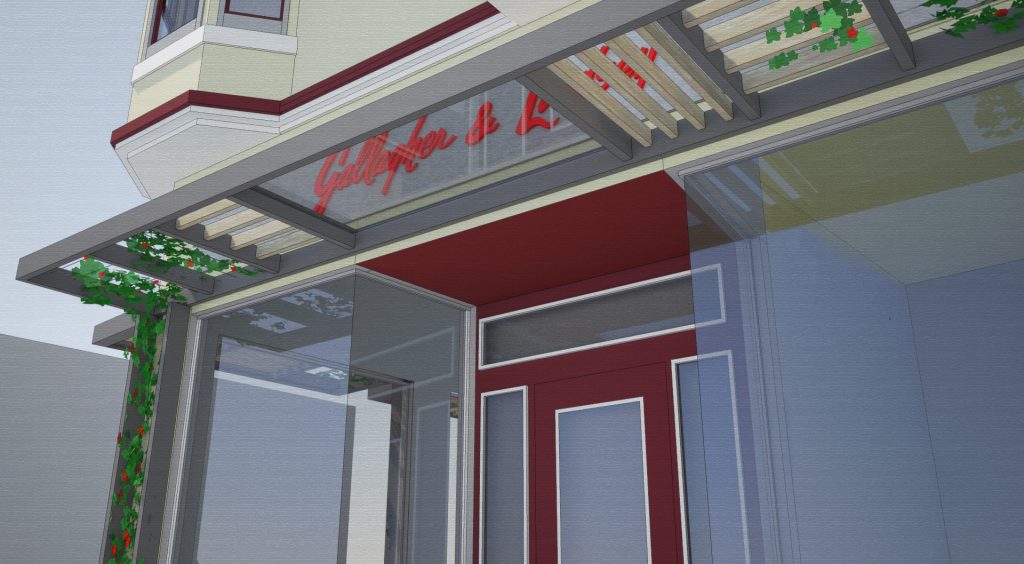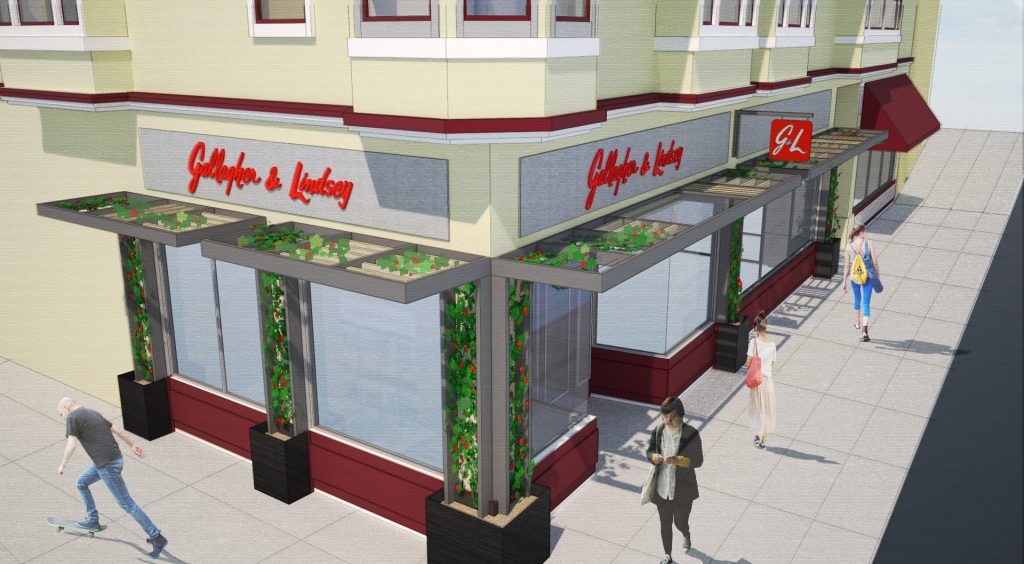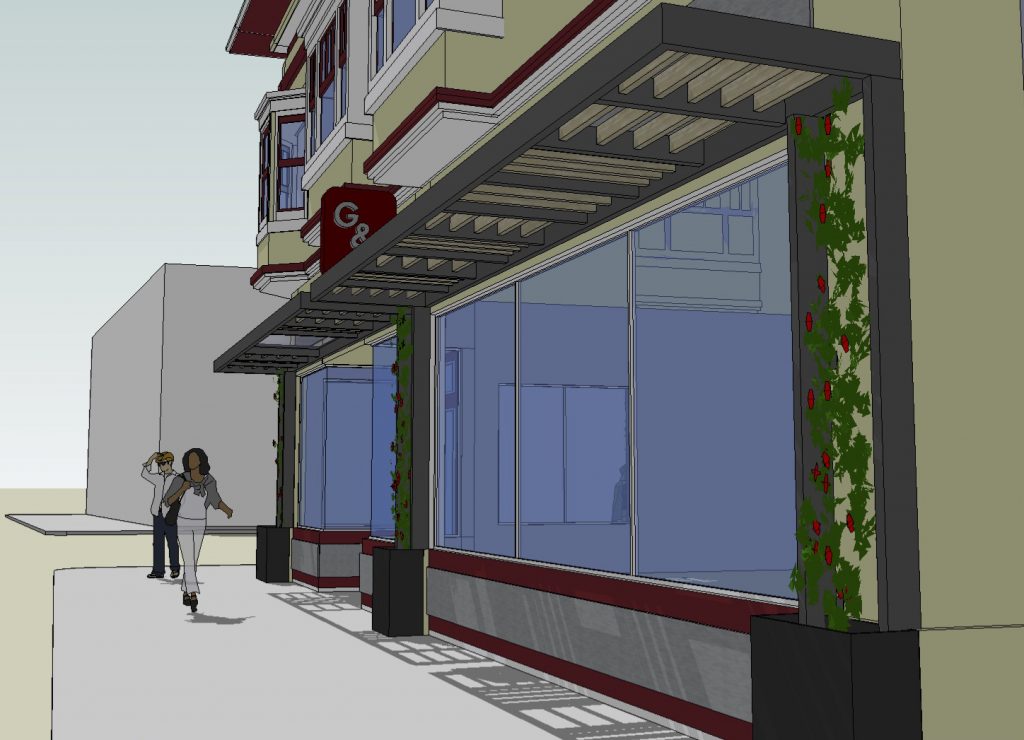Gallagher & Lindsey Offices
Alameda, CA
Share
Gallagher & Lindsey asked Ignition Architecture to develop a rebranding strategy, including new signage, new facades and new offices geared to a younger demographic entering the real estate market in Alameda.
At the storefront we replaced outdated fabric canopies with streamlined, metal-framed brise-soleils with a pattern of wood slats. This framework has integral lighting, to cast unique shadows on the sidewalk, both during the day or in the evening. The portion of the brise-soleil above the entry to the offices is a glass panel that both highlight the entry and protects pedestrians from the elements. The integrated metal signage carries a new branding identity and is designed to be seen from all angles to attract foot traffic.
The offices include a new reception area to welcome clients, a variety of flexible meeting and workspaces, comfortable seating areas, and three private conference spaces. Other tenant improvements include wheelchair-accessible restroom upgrades, new charging stations for tablets and laptops, updated interior finishes, a display kitchen, new tiered lighting and new storefront displays.
Owner
Gallagher & Lindsey Realtors
Construction Type
Type III
Construction Cost
Undisclosed
New / Renovation
Renovation
Building GSF
3774 GSF

