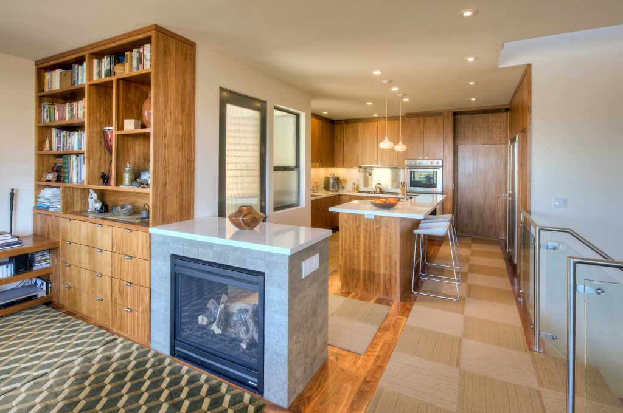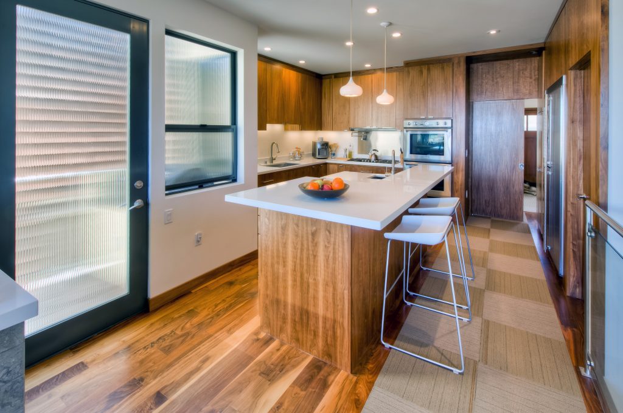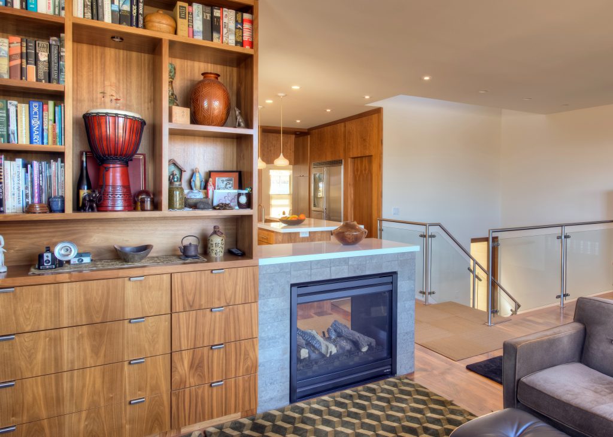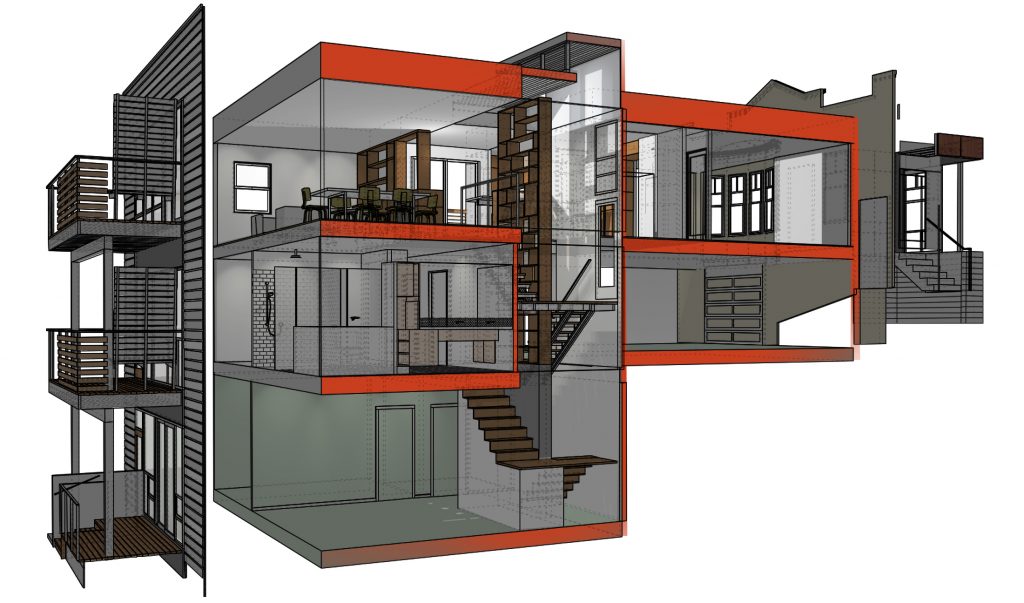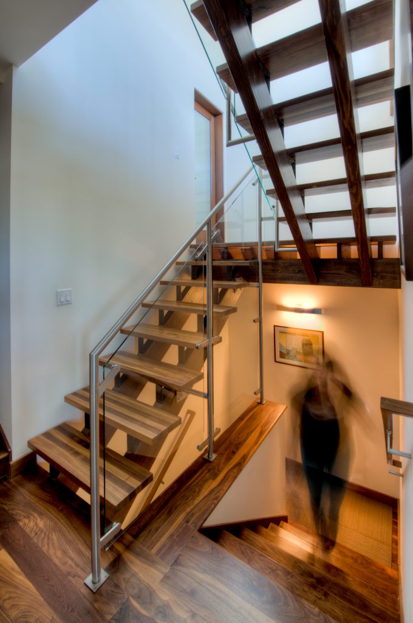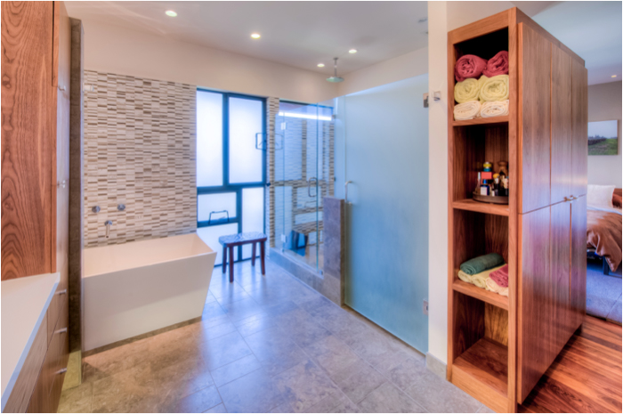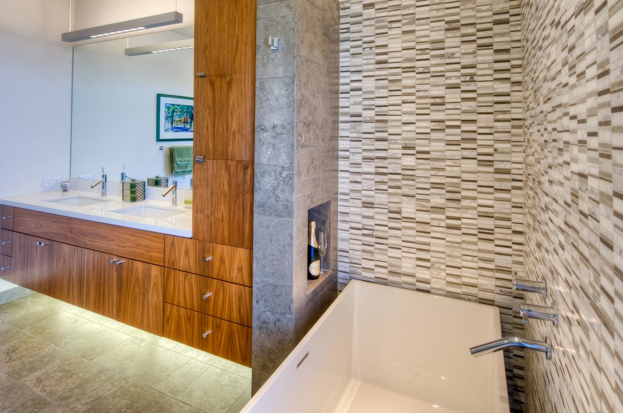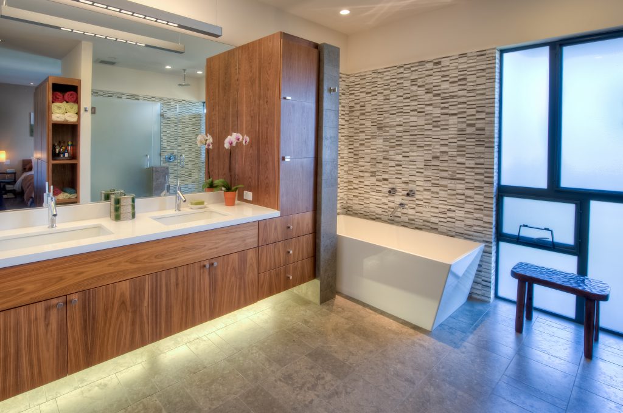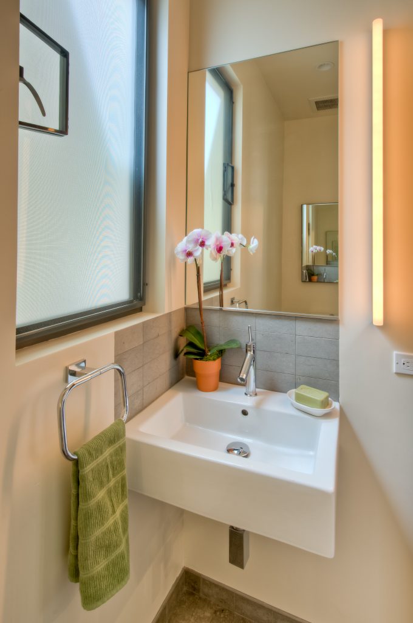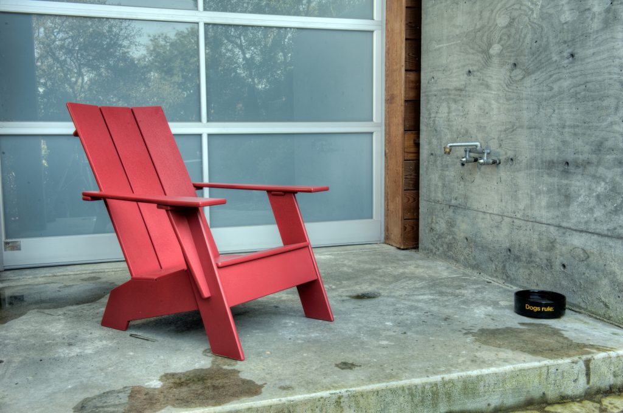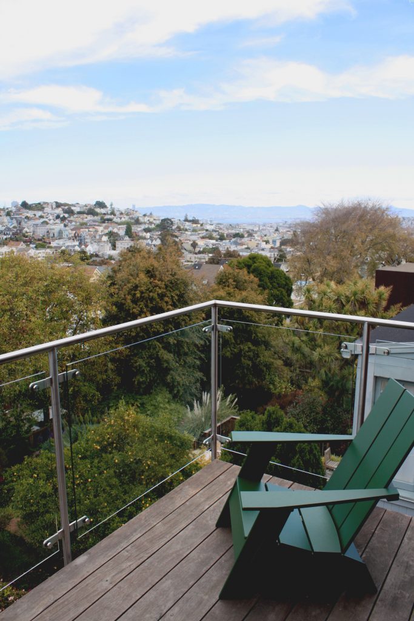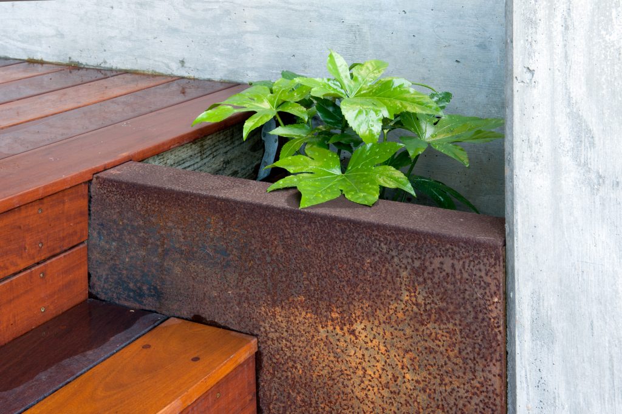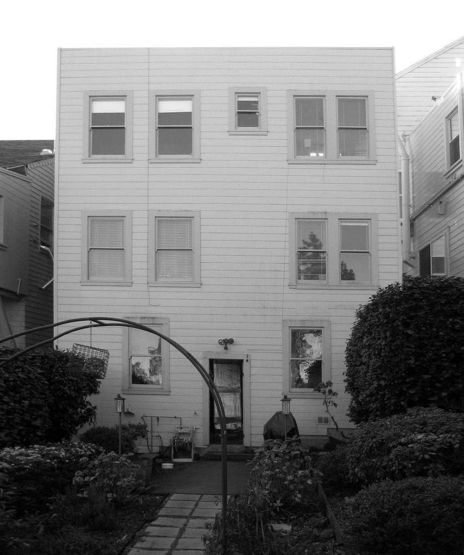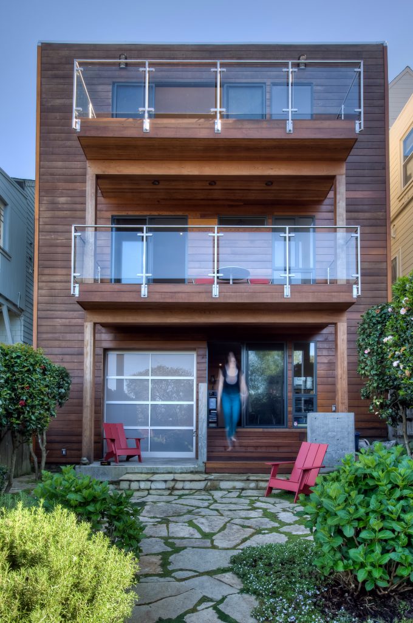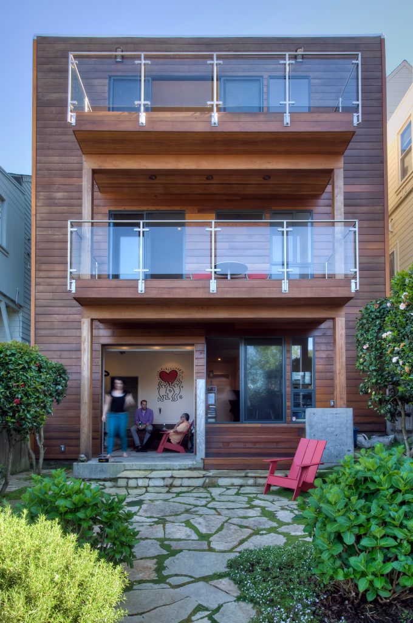Clipper Street Residence
San Francisco, CA
Share
Located on a steep site in San Francisco’s Noe Valley neighborhood, this extensive, three-story remodel project reimagines all three existing levels. The new design reorganizes public and private spaces, creates smooth flow between levels and provides an open plan for entertaining that takes advantage of dramatic bay views.
From the street side, the house appears to be just one level, but the site slopes sharply to the garden in the back yard. Two floors were crudely added below the original 1920’s entry level. To get to these added lower levels of the existing home, one had to take a rickety, exterior stair.
A critical element of our design is the creation of an enclosed monumental stair in a new central atrium. Not only does this stair unify all levels of the home, but also it draws soft light to the center of the home from a clerestory that we raised above the existing roof. The stair, which is open to the kitchen, living room and dining room, becomes a vertical gallery displaying the owner’s large-scale artwork. The walnut stair treads appear to float, supported by a minimal steel structure and enclosed by light glass and stainless railings.
At the main level, we have renovated the existing entry and family room. We relocated the kitchen beyond the family room so that it opens to the new living room, dining room and vertical stair gallery. At the owner’s request, we have incorporated new Viking and Bosch stainless steel appliances, a pot filler at the range, and an island with a prep sink and additional storage. We seamlessly integrate appliances, storage and appliance garages into custom walnut cabinets. A deep stainless steel sink is mounted below Blizzard White Caesarstone countertops. Lagos Blue stone tile in a custom pattern is a durable and appealing flooring between the new counters.
Across from the kitchen, we have designed a powder room with a rectangular slim porcelain sink, a low-flow toilet and linear LED lighting. A small deck with a built-in grill and granite counter is located just off the kitchen for easy circulation from the food prep area to the grilling station.
The new living and dining area opens on a generous deck edged with glass and stainless railings that offer unobstructed views of the San Francisco bay. Between the living room and the kitchen is a Lagos Blue stone clad, double-sided low fireplace that provides warmth while maintaining transparency to the views from the kitchen. Custom walnut casework and shelving is designed at the living area to house books, art and audio equipment. The dining room enjoys access to the balcony and overlooks the vertical gallery at the new staircase.
One floor down is the middle level, where we have designed a master suite, a second bedroom and bath, new access to the garage, a linen closet and a music room. The master bedroom features a private balcony overlooking the lush garden and the bay, and a walk-in closet with a concealed laundry chute. The master bath features a double vanity set in a Blizzard White Ceasarstone countertop over a custom walnut vanity that floats above patterned Lagos Blue stone flooring. A sleek soaking tub is recessed in a nook surrounded by Lagos Blue and marble mosaic tile work. A tiled shower with rain head and body sprays is surrounded by a sleek glass enclosure, while the toilet is concealed behind a frosted glass door. Linen storage is tucked away in a sculptural, walnut cabinet that faces the entry to the master suite.
At the lowest level we have designed a wine cellar, laundry room, office, storage, powder room, and a party room with a frosted glass garage door that opens to the garden so that parties me enjoy the California climate.
Throughout the home, old windows have been replaced with dark anodized aluminum windows in a variety of glazing types, depending on privacy needs. Walnut flooring and soothing paint tones flow throughout the home. Other upgrades included all new electrical, mechanical, plumbing, lighting, waterproofing, and fresh exterior siding to unify the newly designed façade.
Owner
Private
Construction Type
Type V
Construction Cost
Undisclosed
New / Renovation
Renovation
Completion
2007
Contractor
Superior Structures
Credits
This project was a collaboration between Ignition Architecture and ellipsis a+d.
Photographer
Treve Johnson Photography; Gregory L. Klosowski

