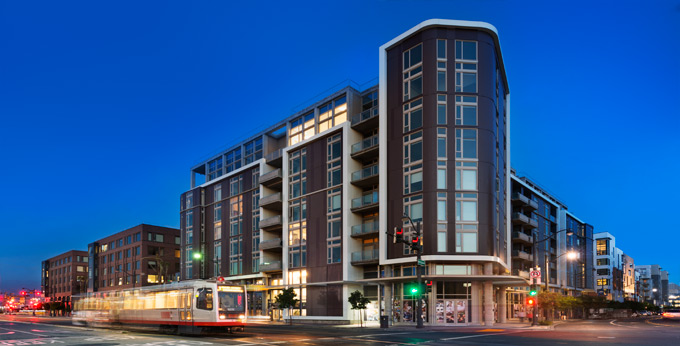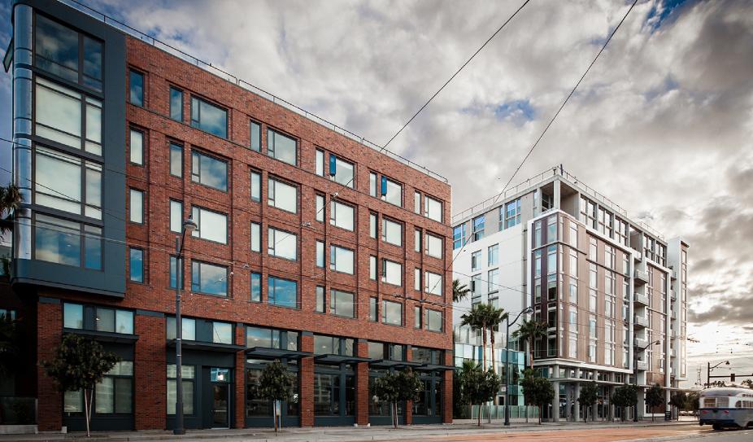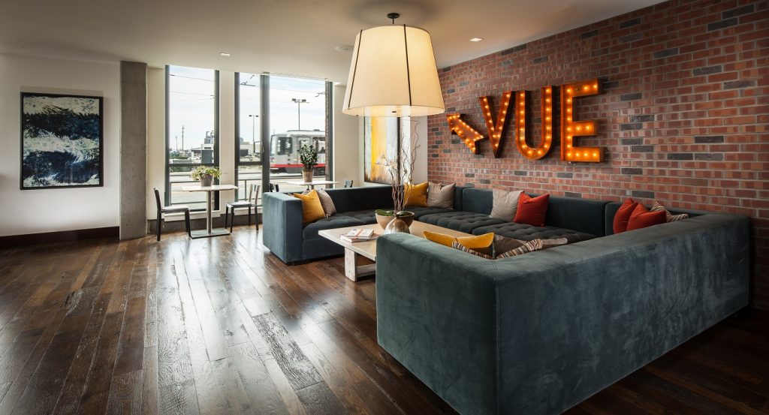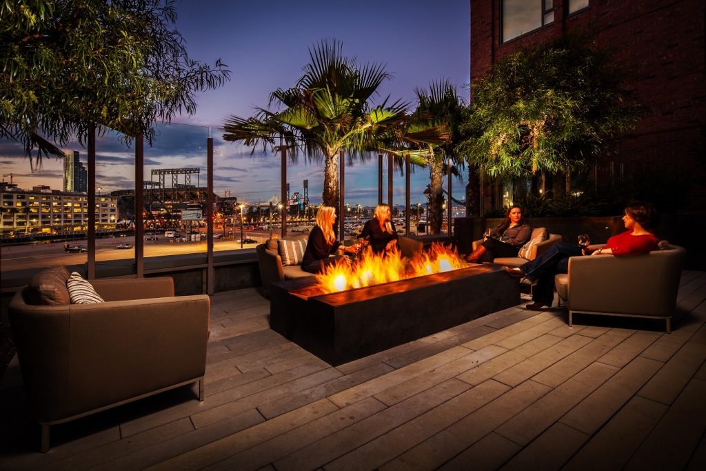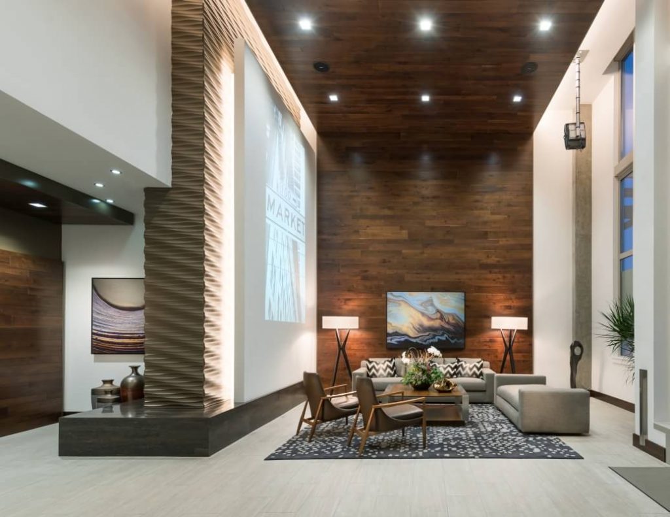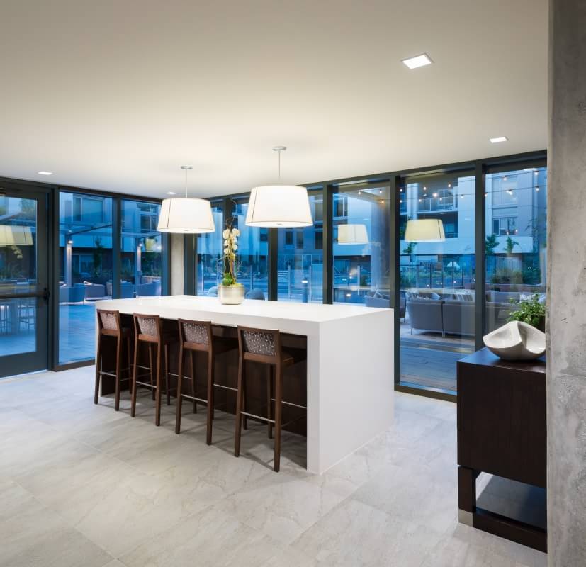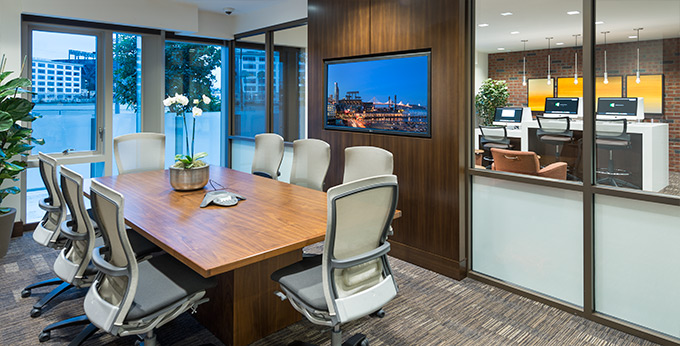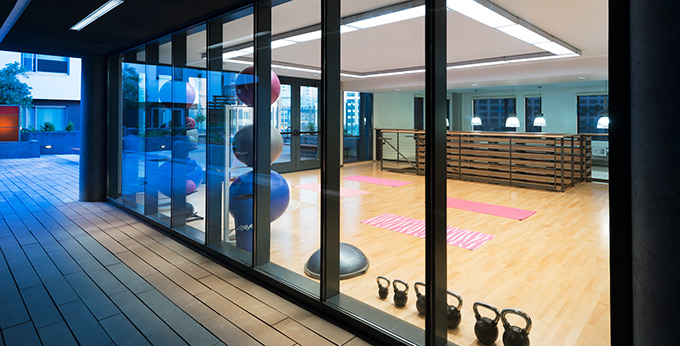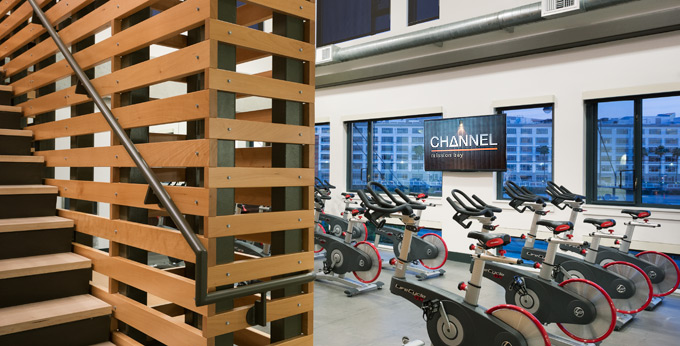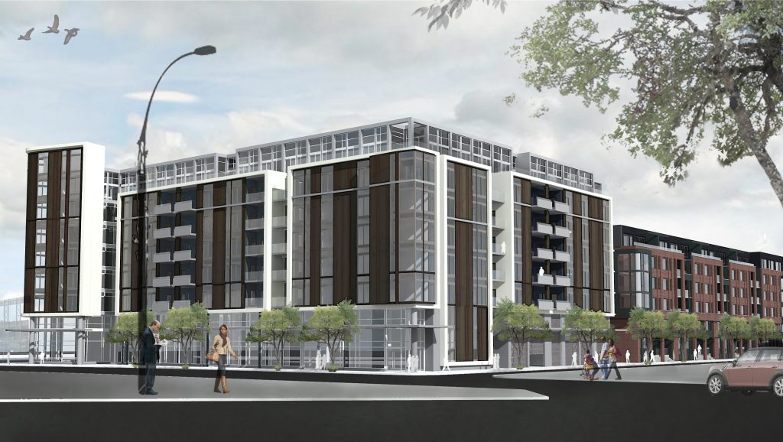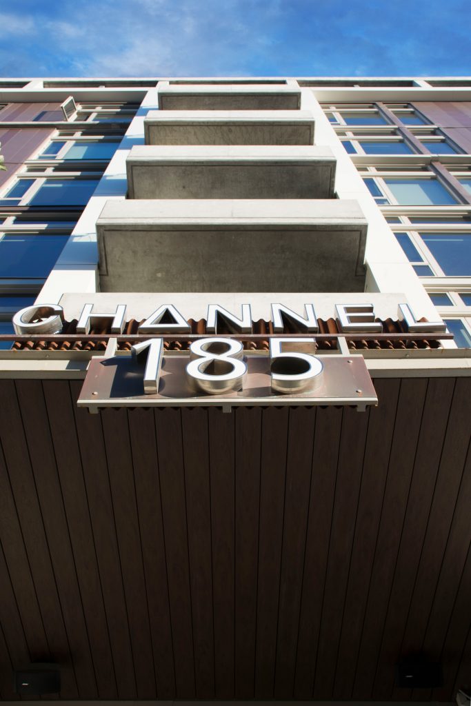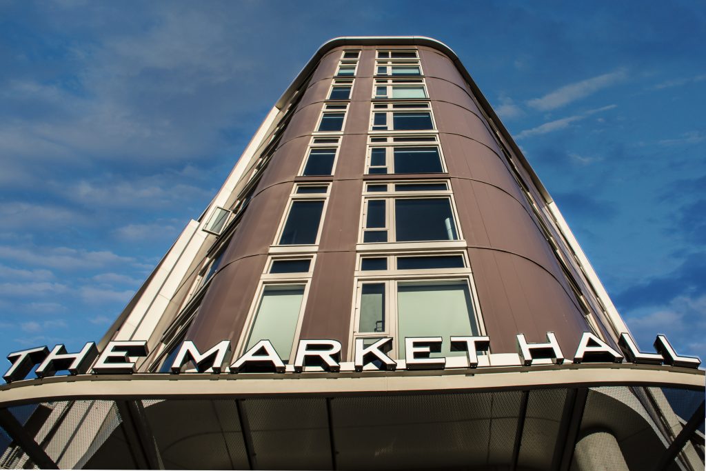"Channel"
Mission Bay, Block 2, San Francisco, CA
Share
Inspired by Mission Bay’s railyard history, the overall design of “Channel” is reminiscent of an iconic steam train and passenger cars crossing the site. The eight-story volume on the west side of the site is a modern expression of the industrial elegance of a steam locomotive. The six-story portion facing Third Street references the historic brick structures of the warehouse-style “backhouses” that once stood on the site to service the trains.
This project mixes market-rate housing, fitness and yoga areas, pools, outdoor kitchens, multiple fire pits, private lounges, more than 8,000 square feet of street level retail, and two stories of interior parking. The third floor features two large, upper level amenity courtyards with views of the city and ballpark. All together, there are over 22,000 square feet of outdoor amenities on the site.
As an Associate Architect, Ignition Architecture’s role included the exterior design and the design detailing of all public interior spaces and exterior amenities. As a co-designer for the project, Ignition Architecture prepared and presented the designs to the Mission Bay Community Advisory Committee (CAC) and the OCII Commission and staff, for their approval.
Owner
UDR
Construction Type
Type I
Construction Cost
$96 Million
New / Renovation
New
Sustainable Design
LEED Gold Certified
Agencies
Office of Community Investment and Infrastructure (OCII)
Completion
2014
Units
315 / Studio, 1BR and 2BR
For Sale/Rental
Rental
Parking
315 (1:1)
Site Area
89,497 GSF (95% Density)
Building GSF
467,000 GSF
Community Outreach
Mission Bay Community Advisory Committee (CAC)
Contractor
Nibbi Brothers General Contractors
Credits
Ignition Architecture, Design/Associate Architect. Ankrom Moisan Architects, Prime Architect.
Photographer
Ankrom Moisan Architects

