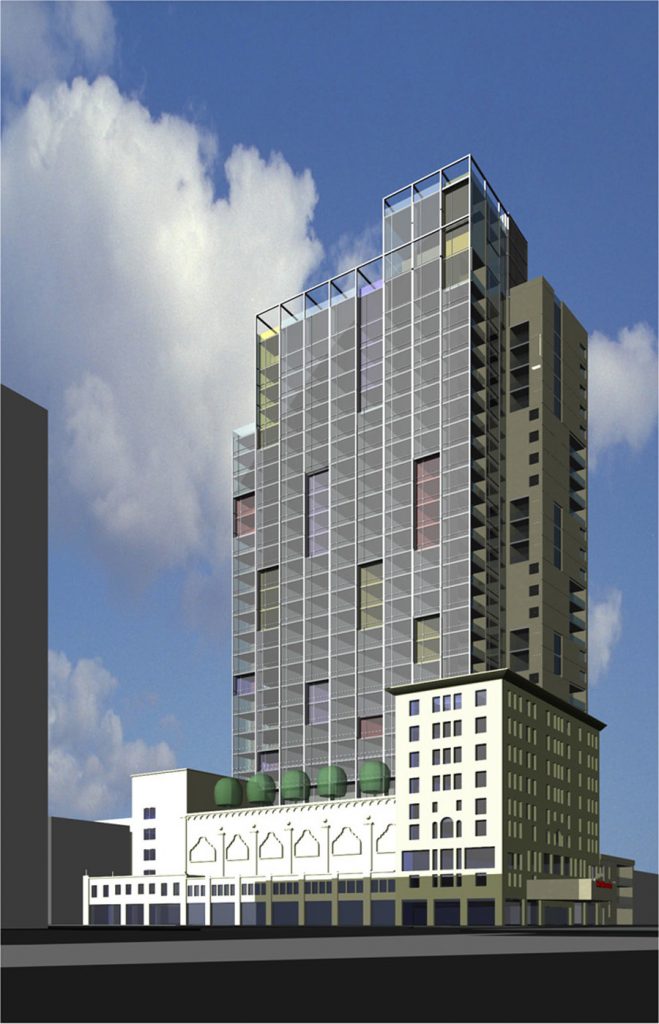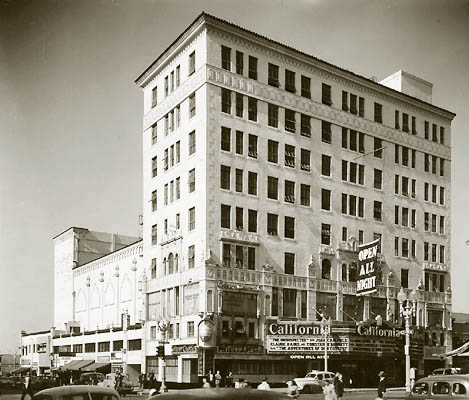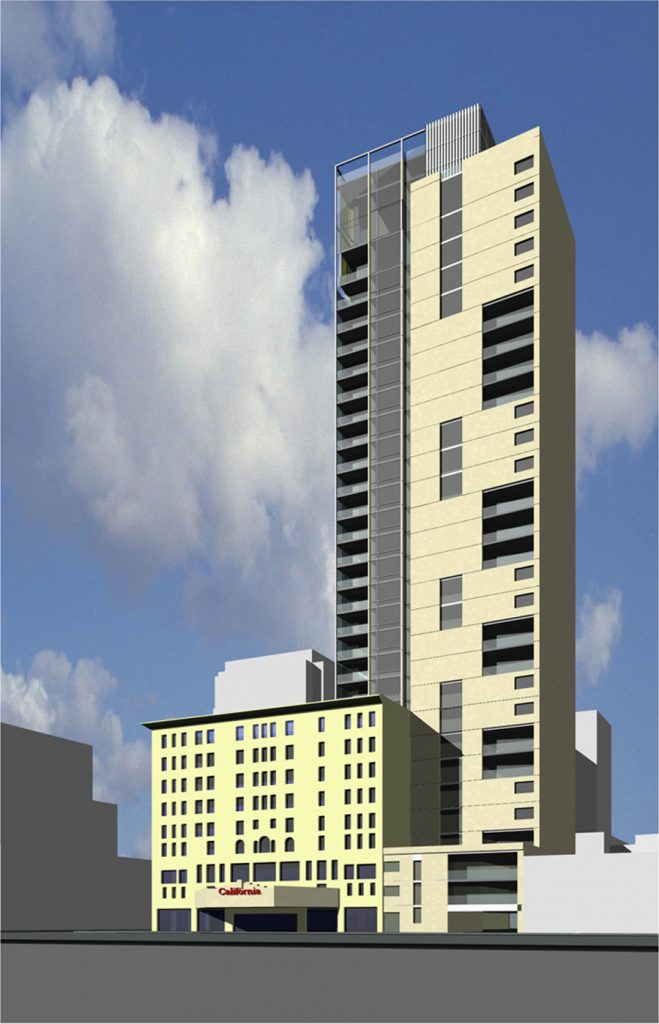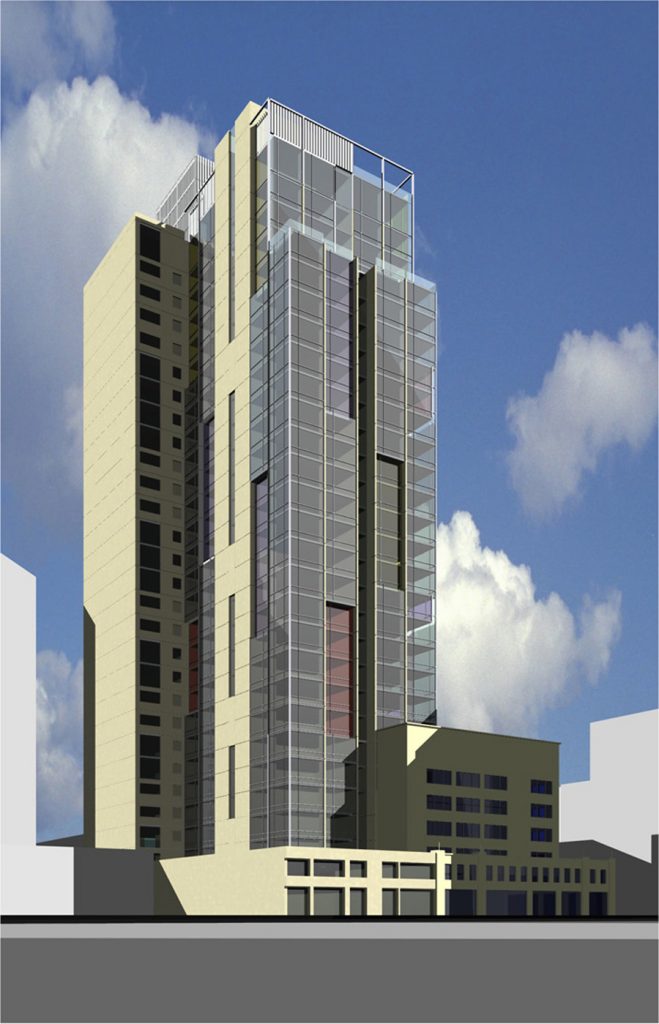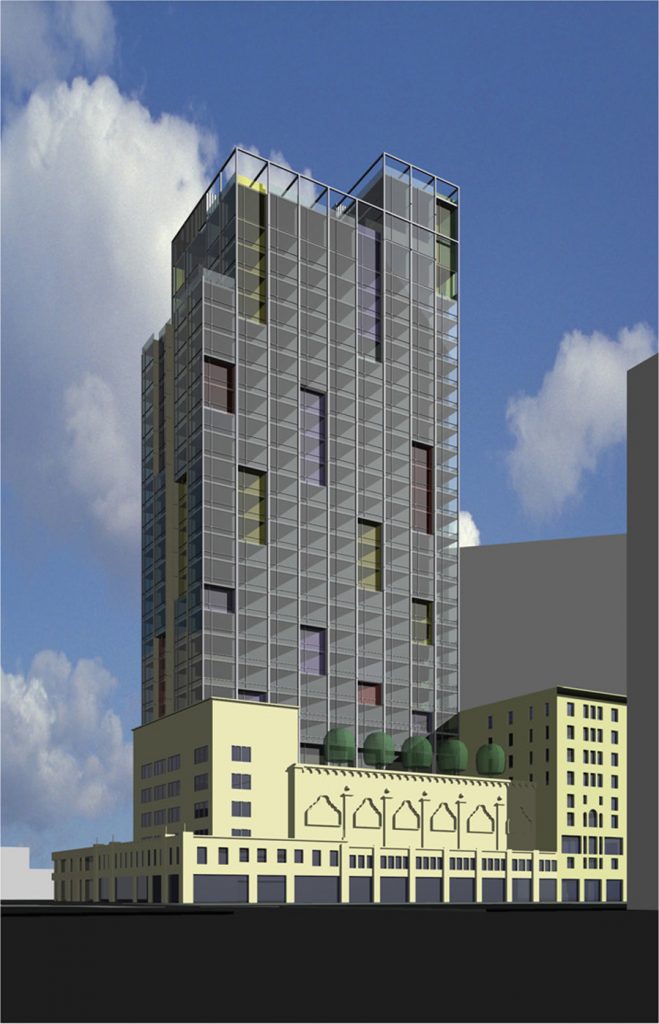California Theater Hotel
San Diego, CA
Share
This adaptive reuse project sought to preserve the legacy of the historic California Theater, while adding a new live-venue theater and a 33-story boutique hotel. Built in 1927, this Spanish colonial style structure is located at the corner on 4th and C Streets of downtown San Diego and has remained vacant since the 1990’s.
The ground level was designed to house the main lobby, approximately 6,000 square feet of retail space, and 20,000 square feet of convention and theater space. The design for the boutique hotel comprised 321 units, a restaurant, a pool deck, a spa and a luxurious penthouse apartment.
A full conceptual design package and presentation boards were used to quickly secure unanimous approvals for full entitlements through the Historic Review Board, the Center City Development Corporation (CDCC) and the City of San Diego.
Owner
Harvey Furgath and Scott Jones
Construction Type
Type I
Construction Cost
Undisclosed
New / Renovation
New and Historic Renovation
Agencies
Historic Review Board, CDCC, City of San Diego
Units
321
For Sale/Rental
Rental
Building GSF
26,000 GSF (Retail only)
Credits
Veronica Hinkley Reck was the project manager and lead designer for this project while working at Tannerhecht Architecture.

