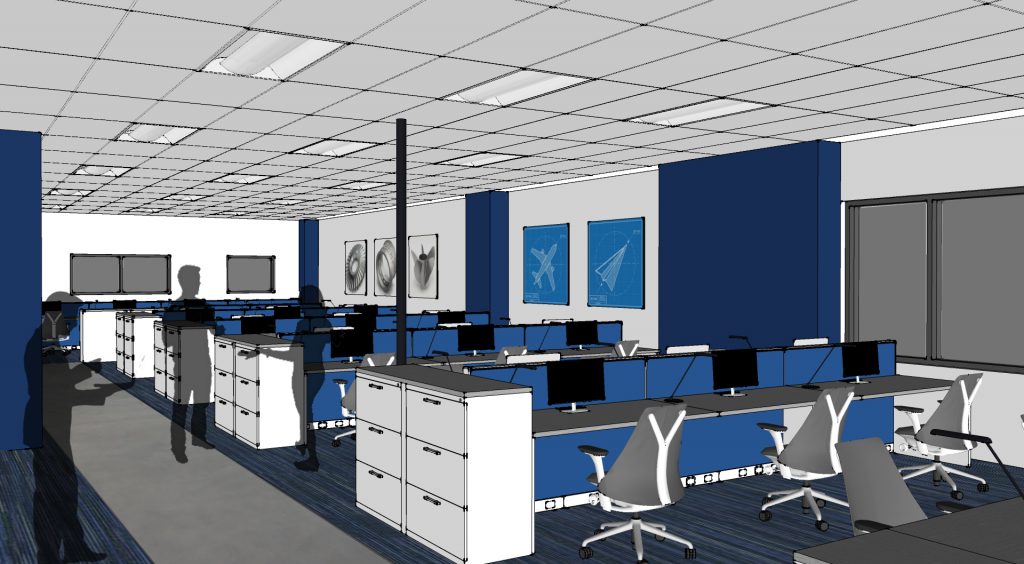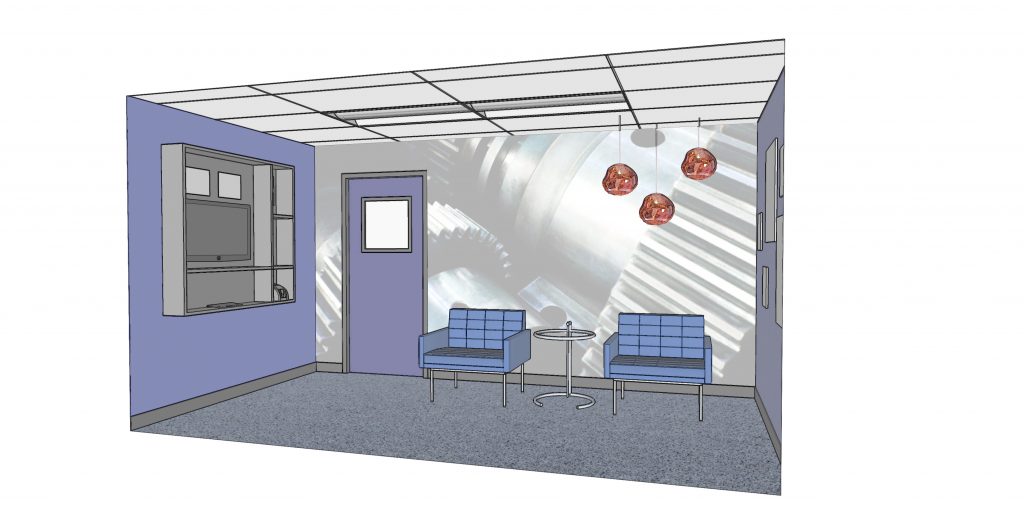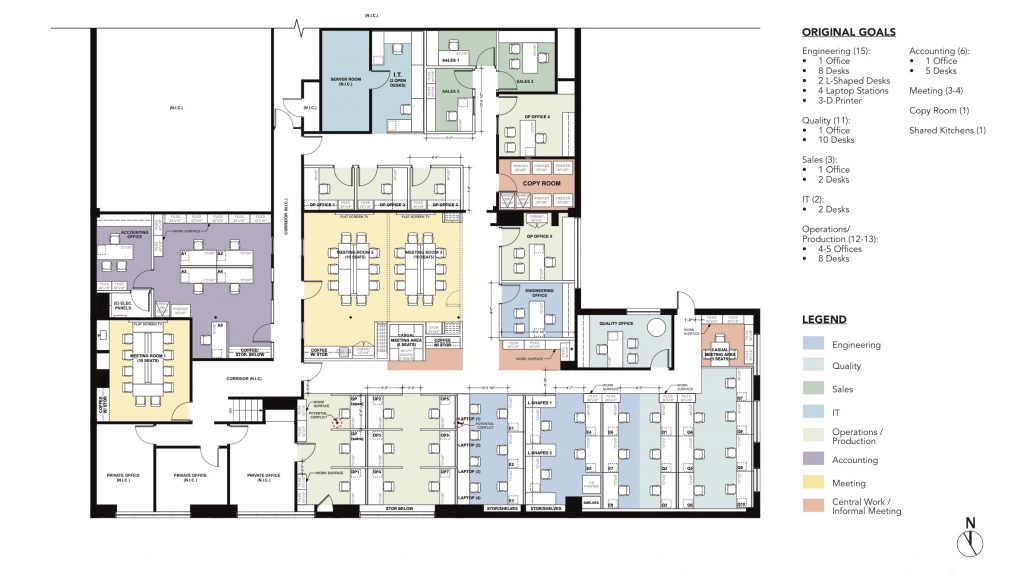Aerospace Industrial Office Renovation
San Leandro, CA
Share
Our client for this project was a regional subsidiary of an S&P 500 company – a global manufacturer of investment cast structural components for aerospace, energy, and commercial applications. Their customers included the U.S. Federal Government and other high-profile organizations.
Ignition Architecture studied how to best use the company’s budget to renovate an existing two-story industrial building – whether to renovate the existing space, to create an addition, or to consider whether to build new offices elsewhere on the site.
The first main goal of the project was to create a welcoming environment for their international visitors.
Proposed exterior improvements included a new entry canopy and signage, to draw guests to the front door. Inside the building, the lobby renovation included upgraded finishes, new furniture, and a new registration area with a wheelchair-accessible, security kiosk. The lobby features a glowing chandelier directly inspired by the molten metal used in the casting process.
Visitors then would be lead to the upstairs conference area via a series of corridors with custom artwork highlighting the casting process and the overall history of the company. The upgraded conference rooms provide flexible, touchdown workspaces for visiting department heads.
ADA upgrades included the main entry sequence, public restroom renovations, and provisions for a future passenger elevator.
The second main goal was to reconfigure the existing office space to provide flexible workspace for staff from a variety of departments. In each area, a balance was struck between providing acoustic privacy, a feeling of openness, and access to natural light. For instance, the engineering teams required cubicle spaces for teamwork, with standing-height cabinetry for file storage and casual meetings. Meanwhile, the department heads required semi-private offices with informal meeting space. The sales team, who were often out in the field, had individual workstations, as well as acoustically-private “phone booths” centrally located and shared by multiple employees.
Owner
Private / A Subsidiary of a S&P 500 Company
Construction Cost
Undisclosed
New / Renovation
Renovation
Building GSF
57,000 GSF



