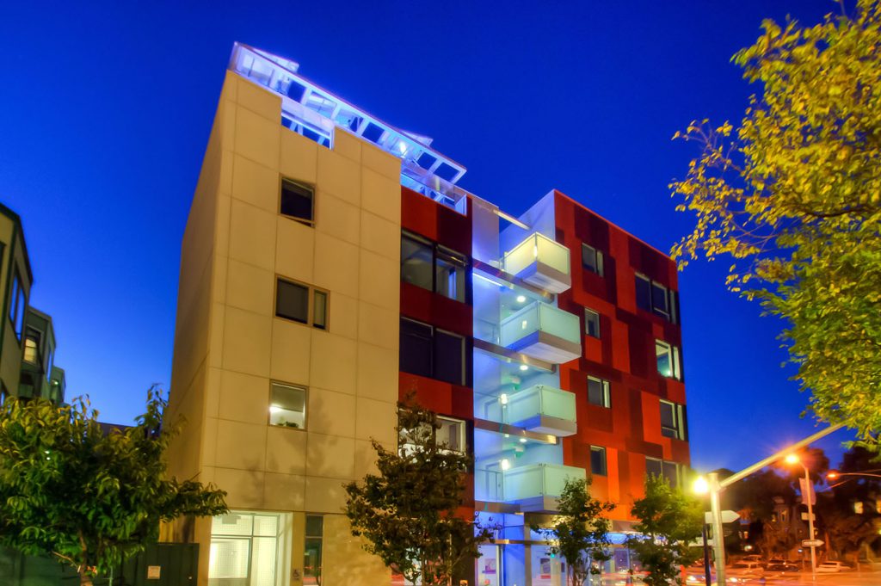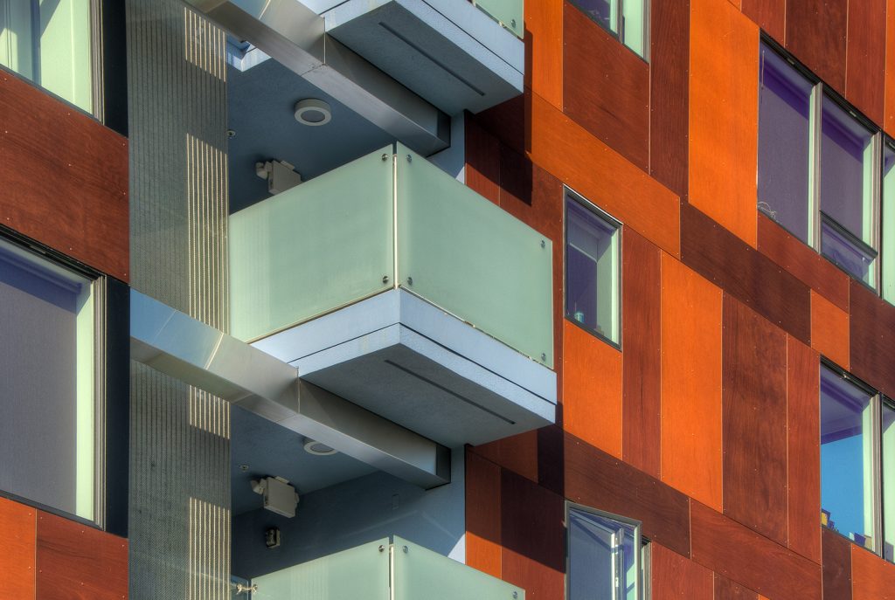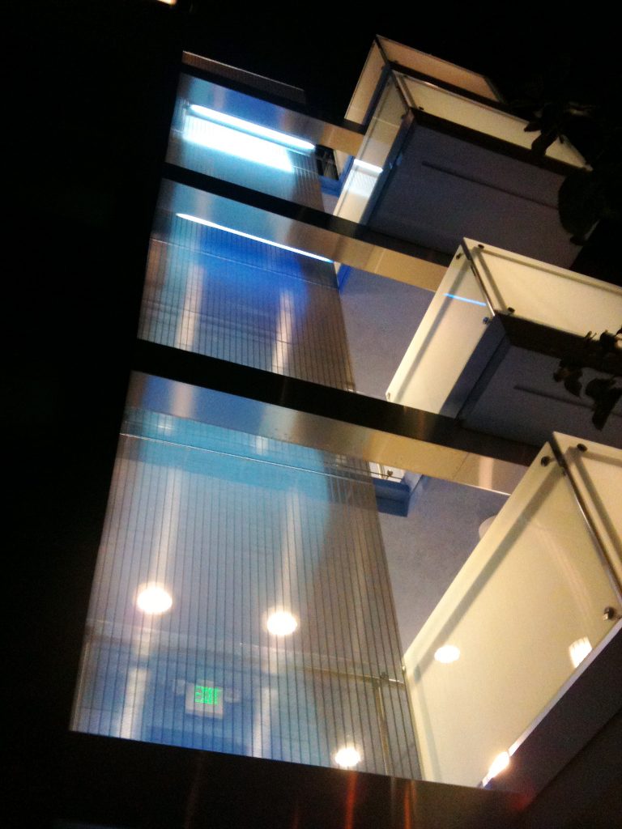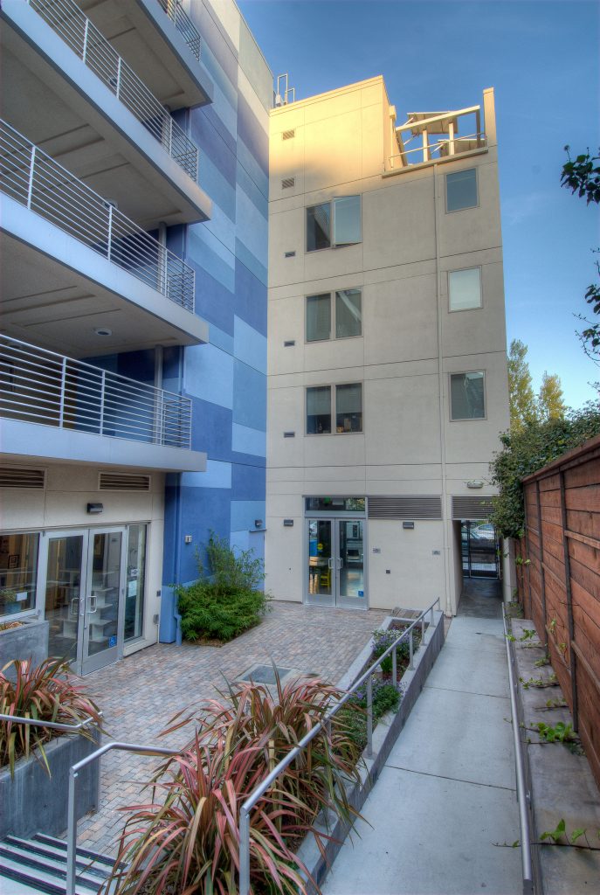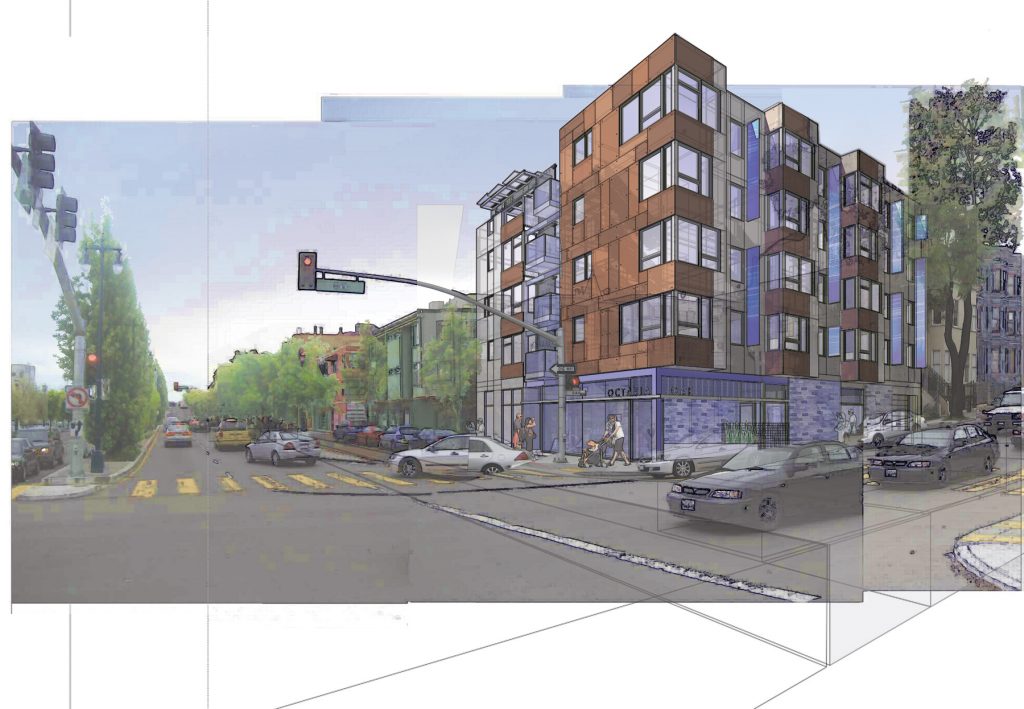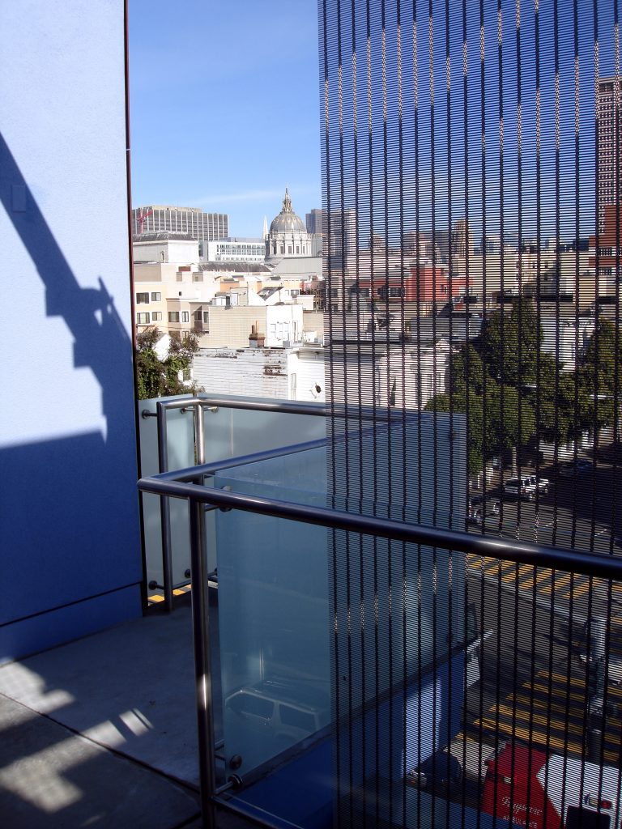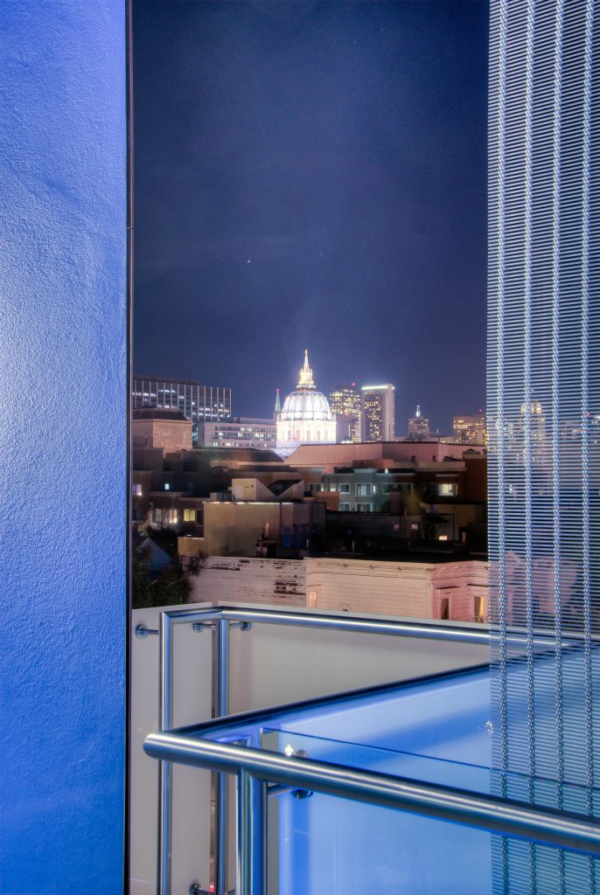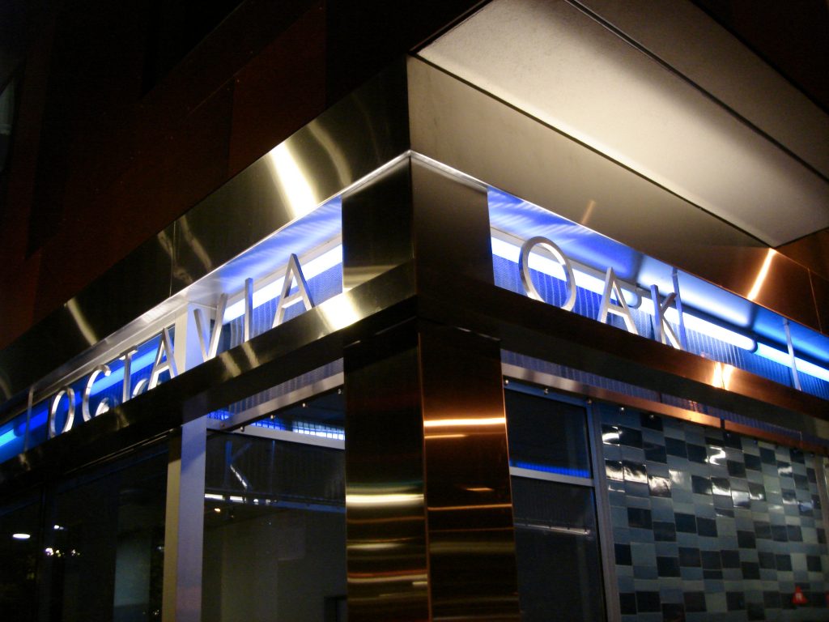"Octavia Court" HUD 811 Housing & Gallery
San Francisco, CA
Share
Octavia Court, completed in early 2011, was the first project completed along the new Octavia Boulevard in San Francisco. This Type III, HUD section 811 affordable housing project for developmentally disabled residents includes a vocational space, gallery, offices, community room and garden courtyard at the ground floor.
Ignition became the Design and Executive Architect in 2008 after winning an invited design competition sponsored by the OCII. One of the primary design concepts was to balance the use of affordable materials, such as plaster, with highlighted areas of richer finishes, such as the wood-patterned resin panels seen at the corners.
The exterior is accentuated by the “blue ribbon”, a stainless steel element that starts at the roof, bisects the façade, and wraps along the base along the street edge. At night, the ribbon acts like a beacon, grazed by blue lighting. The bisected façade provides an area for glowing glass balconies to float over the lively streetscape below. Solar arrays on the roof gather energy during the day to power all the exterior building lighting.
Owner
Brilliant Corners (formerly West Bay)
Construction Type
Type IIIB
Construction Cost
$6.5 Million
New / Renovation
New
Awards
2012 Builder’s Choice Award of Merit, Affordable Housing Category, Builder Magazine
Sustainable Design
Bay Friendly Landscaping Certified, GreenPoint Rated
Agencies
HUD, OCII, MOH, MOD
Completion
2011
Units
15 / 1BR and 2 BR
For Sale/Rental
Rental (30% AMI)
Parking
None (Transit-Oriented Development)
Site Area
4,650 GSF (75% Density)
Building GSF
16,000 GSF
Community Outreach
Hayes Valley Neighborhood Association (HVNA)
Contractor
James E. Roberts-Obayashi
Credits
This project was a collaboration between Ignition Architecture and ellipsis a+d.
Funding Sources
HUD, OCII, Tax Credit Allocation Program
Publications
2015 Architect’s Newspaper; 2012 Builder Magazine; 2011 San Francisco Chronicle, John King
Photographer
Treve Johnson Photography

